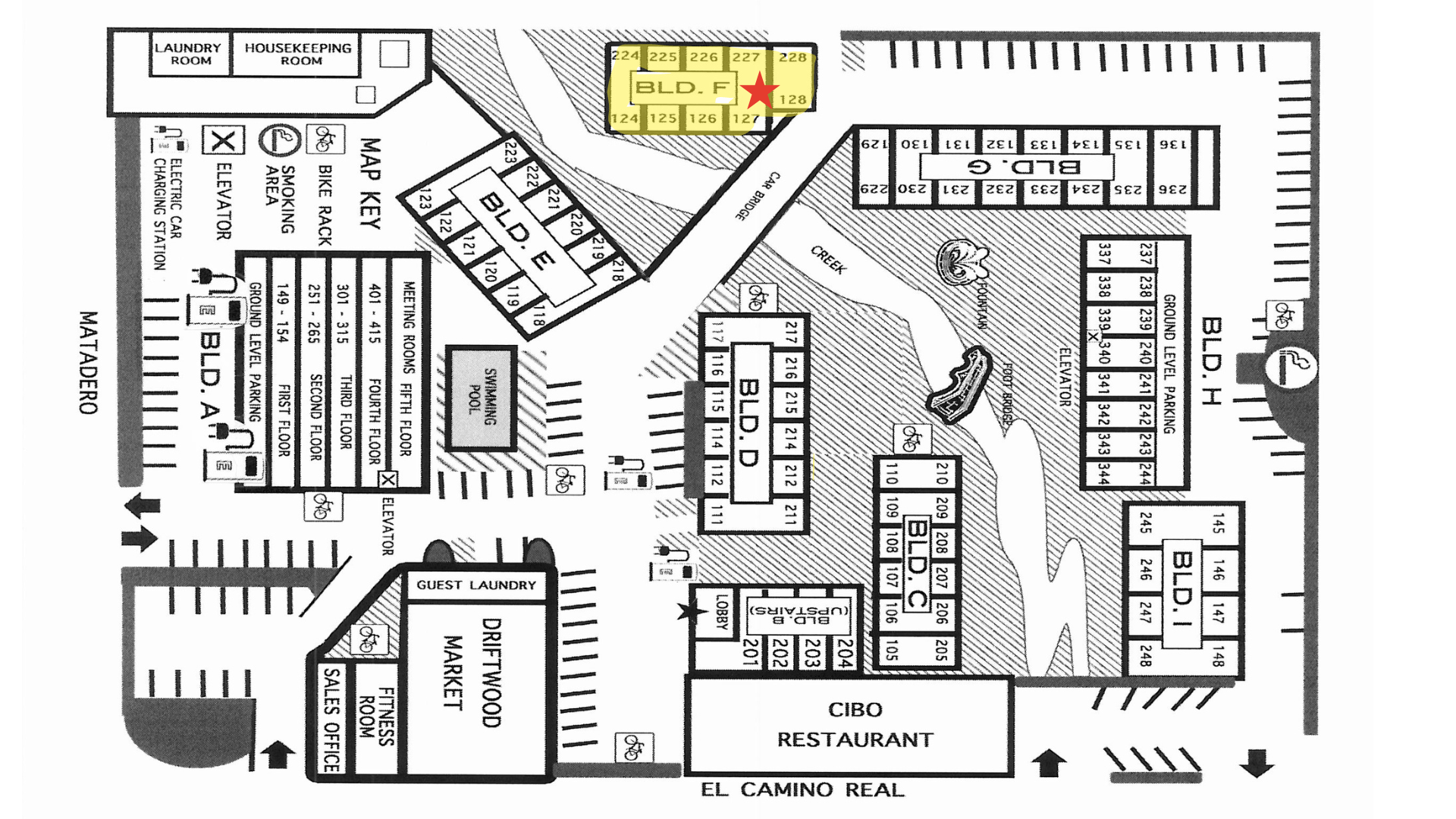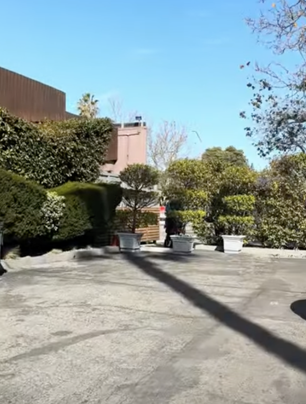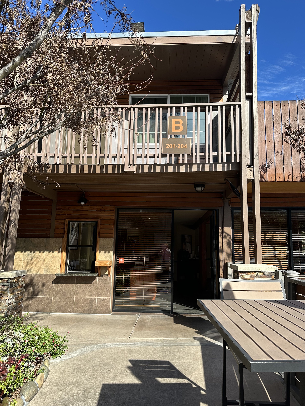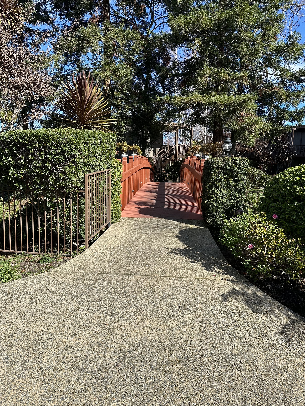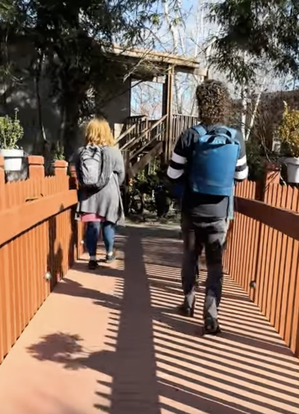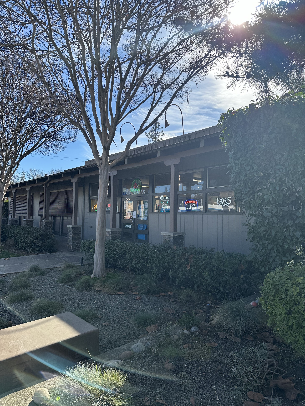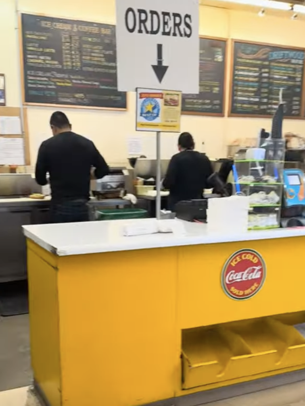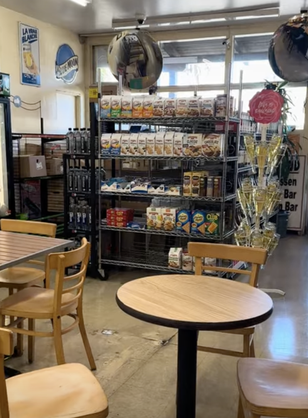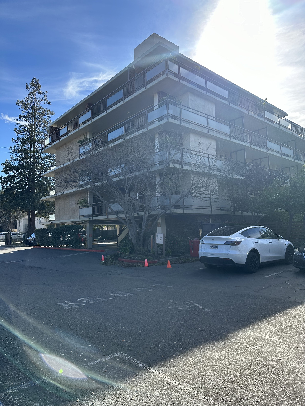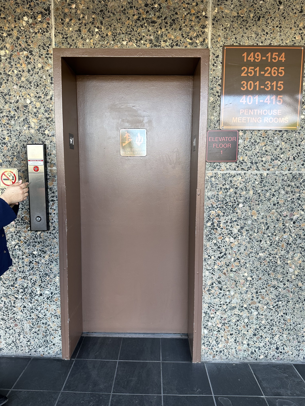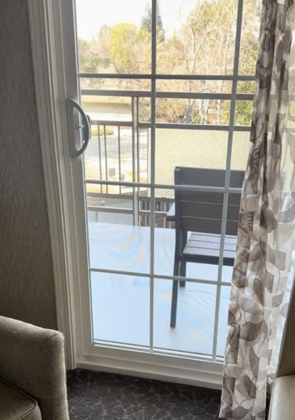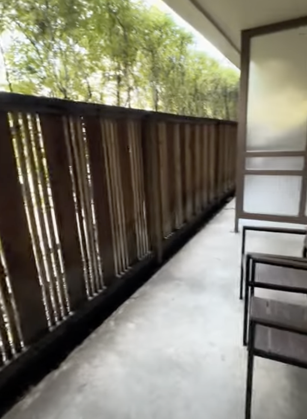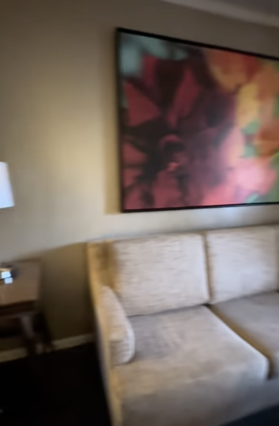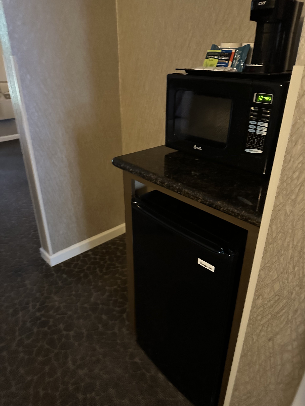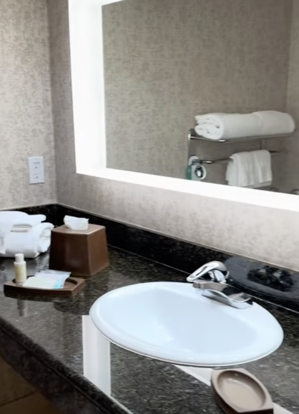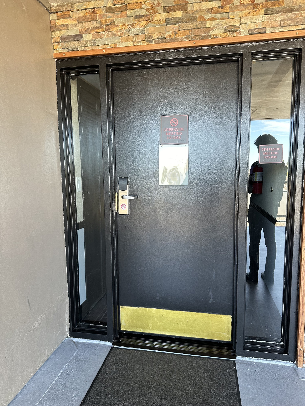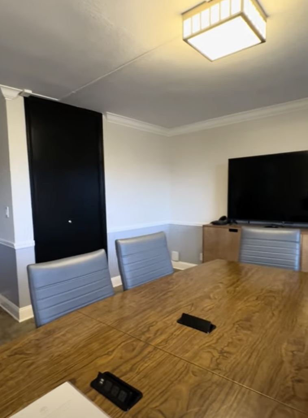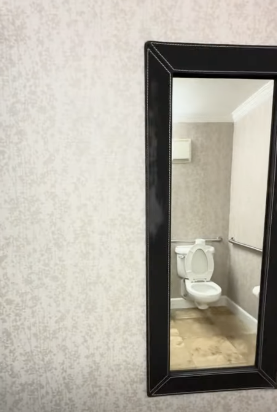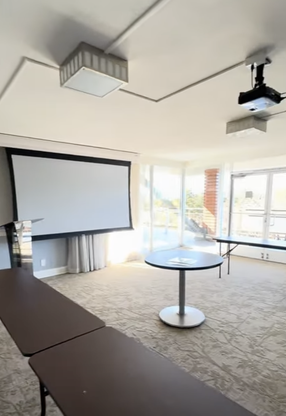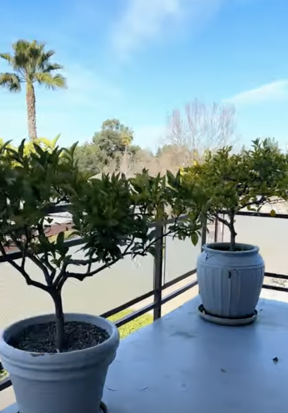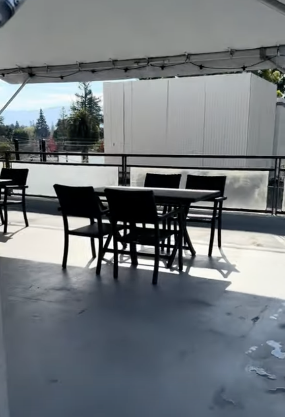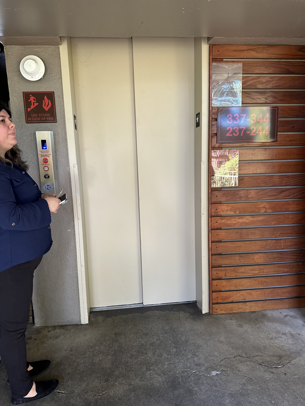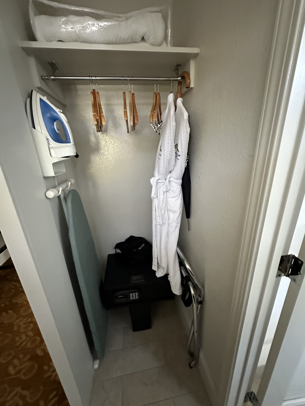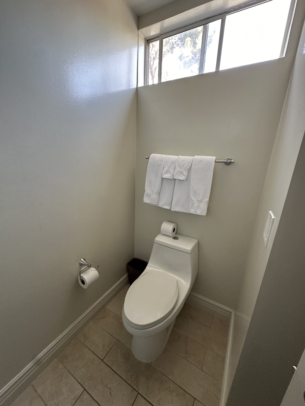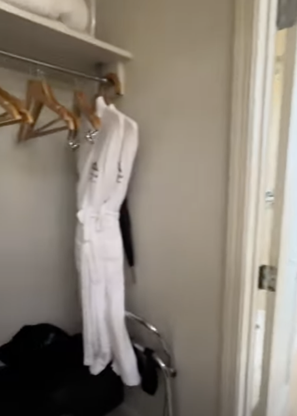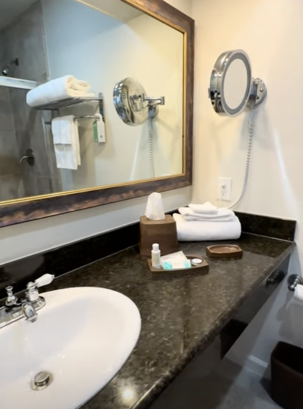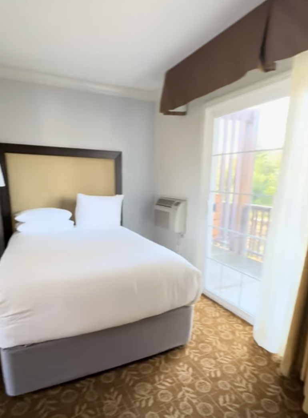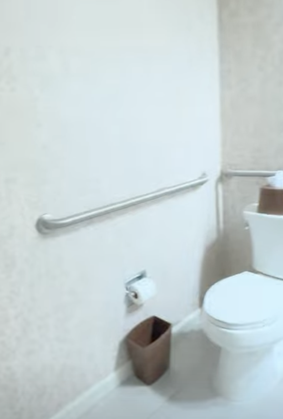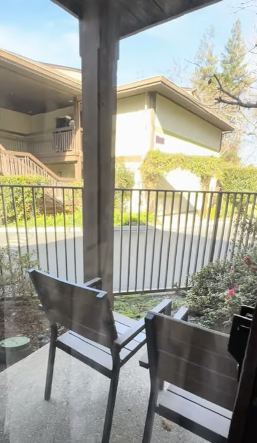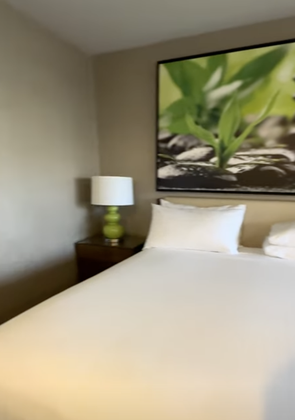Hotel Information
Creekside Inn - Hotel Details and Accessibility
3400 El Camino Real, Palo Alto, CA, 94306, US
www.creekside-inn.com
See a list of hotel FAQs at:
www.creekside-inn.com/faq
General Hotel Information
Lighting in rooms
LCD lighting (120v) in meeting rooms and all the rooms
Lobby area has Fluorescent lighting in the ceiling
Scents
Lobby has an automatic air freshener spray, we requested they turn it off for the Summit stay
Some of the cleaning supplies have scents, but we requested they use scent-free/green cleaning supplies for the Summit rooms
Air filtration
Each room has its own air filtration system (individual)
Microwaves
All King Tower rooms DO NOT have microwaves, and approximately 6 Queen Tower (Building A) rooms DO NOT have microwaves due to those particular rooms not having a cabinet where microwaves are usually set. All other room types have microwaves.
Parking
The hotel offers self-parking, which is one of the services included in the amenity fee.
Masking Policy
As per the hotel’s policy, masking is not required on its property and spaces.
Lobby/Staffing
Lobby is open until 10pm
Hotel is staffed 24/7, you can call the front desk for anything you need
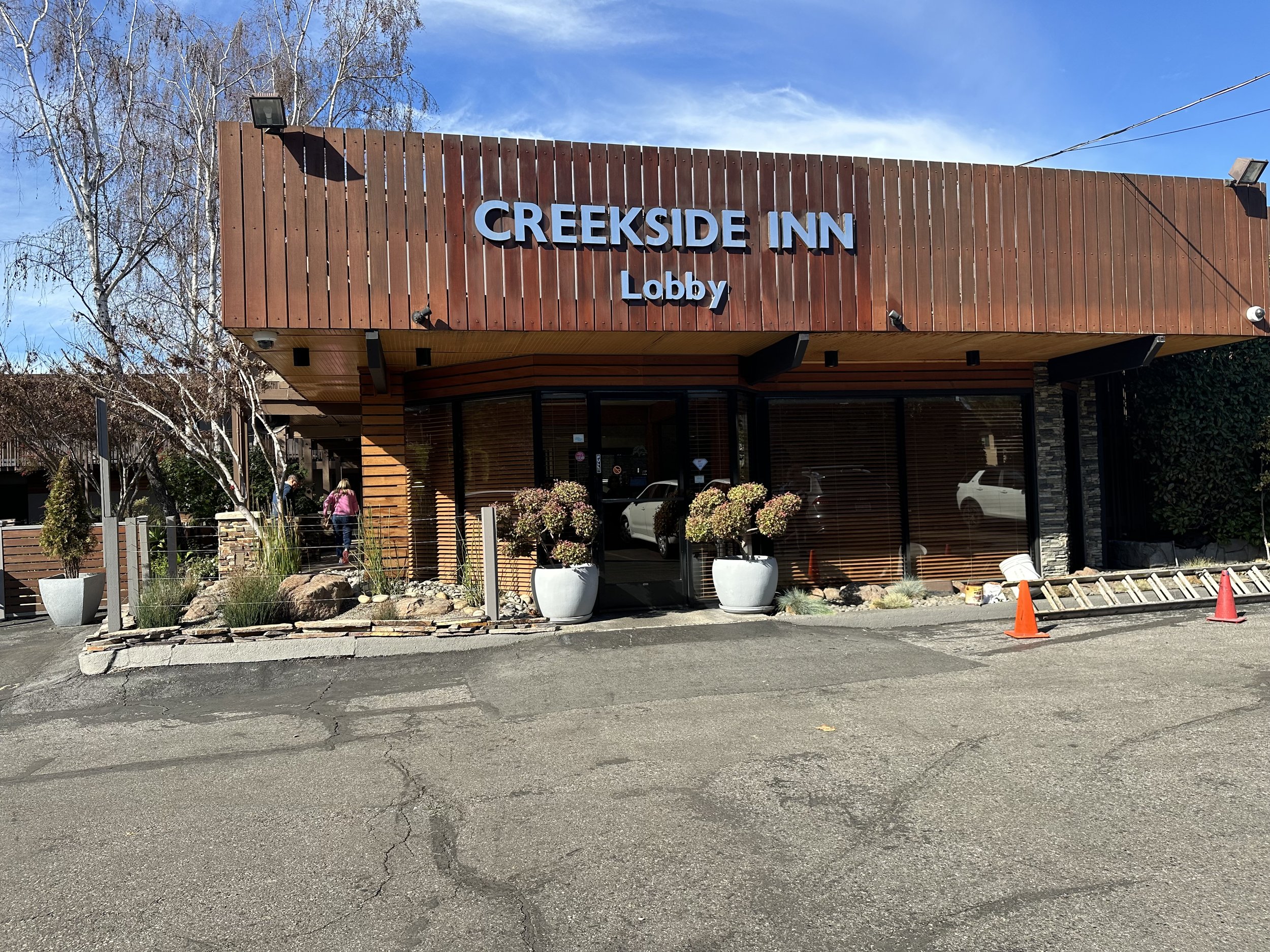
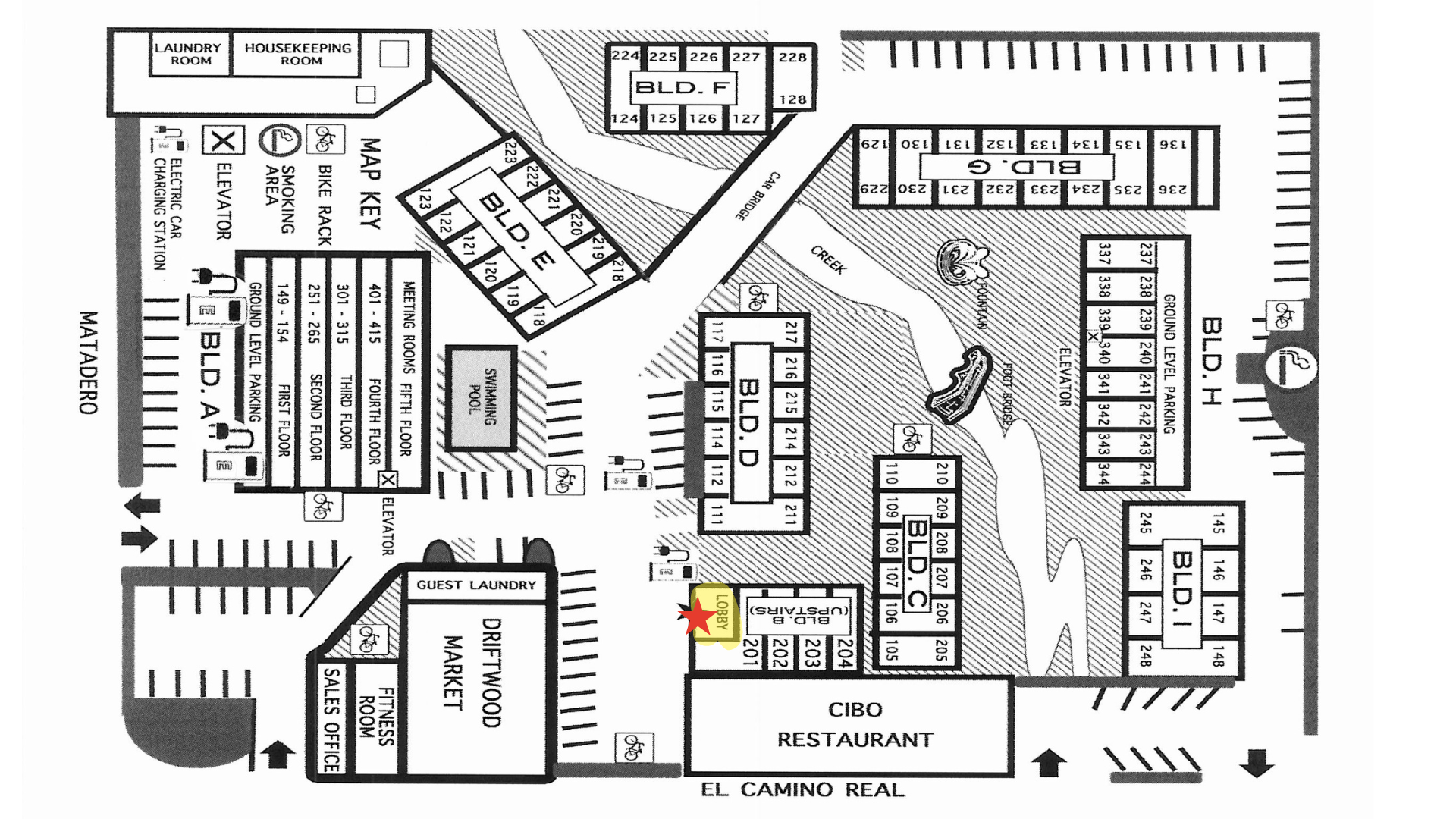
Communal Spaces
Quiet hours start at 10pm
Spaces
Two computers and printers in the Lobby for guest usage
Outside of the lobby there are multiple tables/chair
There is an outside courtyard and fountains space
We have reserved the large Stranton Meeting Room on the 5th Floor of Building A (see floorplan below) so that it can be used by Summit guests as a communal space to gather with one another after the Summit. Stop by to chat with another, and we’ll also have some games available!
Hours: Sunday, 3/24/24 from 6-10pm, Monday, 3/25/24 from 6-10pm and Tuesday, 3/26/24 from 5-10pm.
Music is not permitted past 8pm to adhere to local neighborhood guidelines and it will be strictly enforced by hotel management.
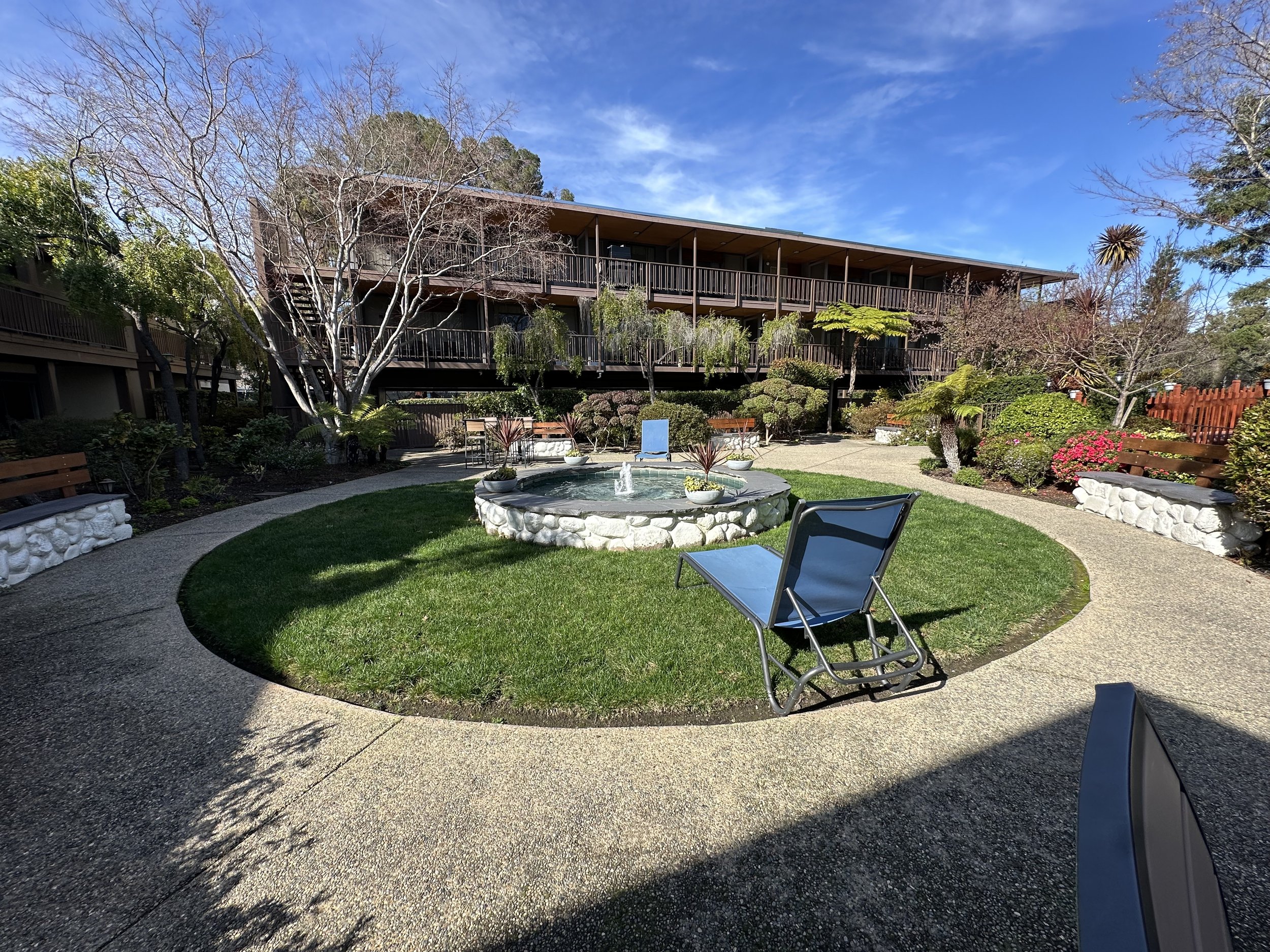
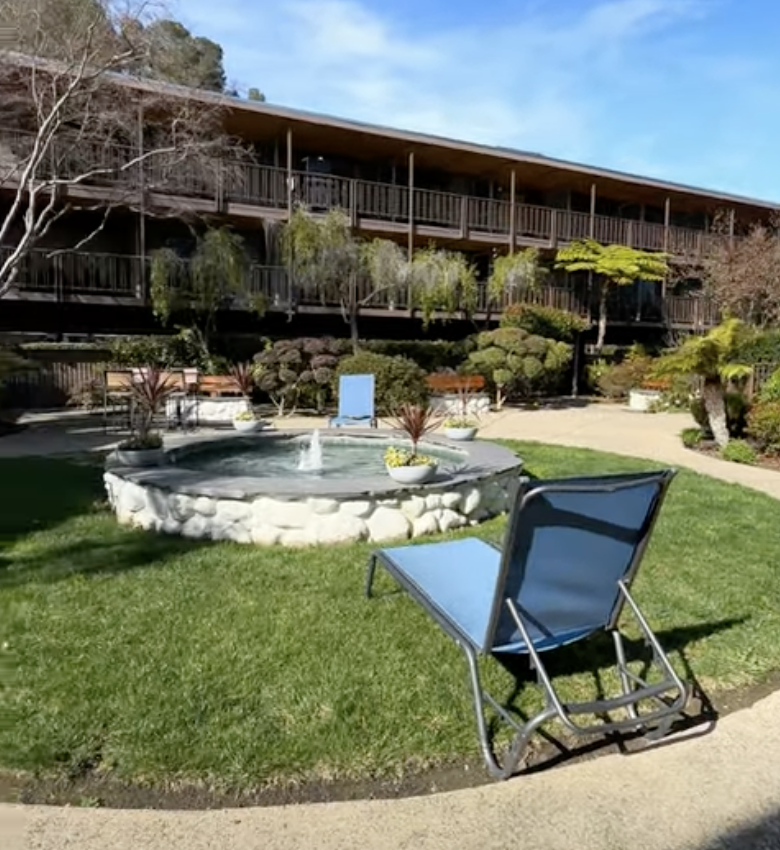
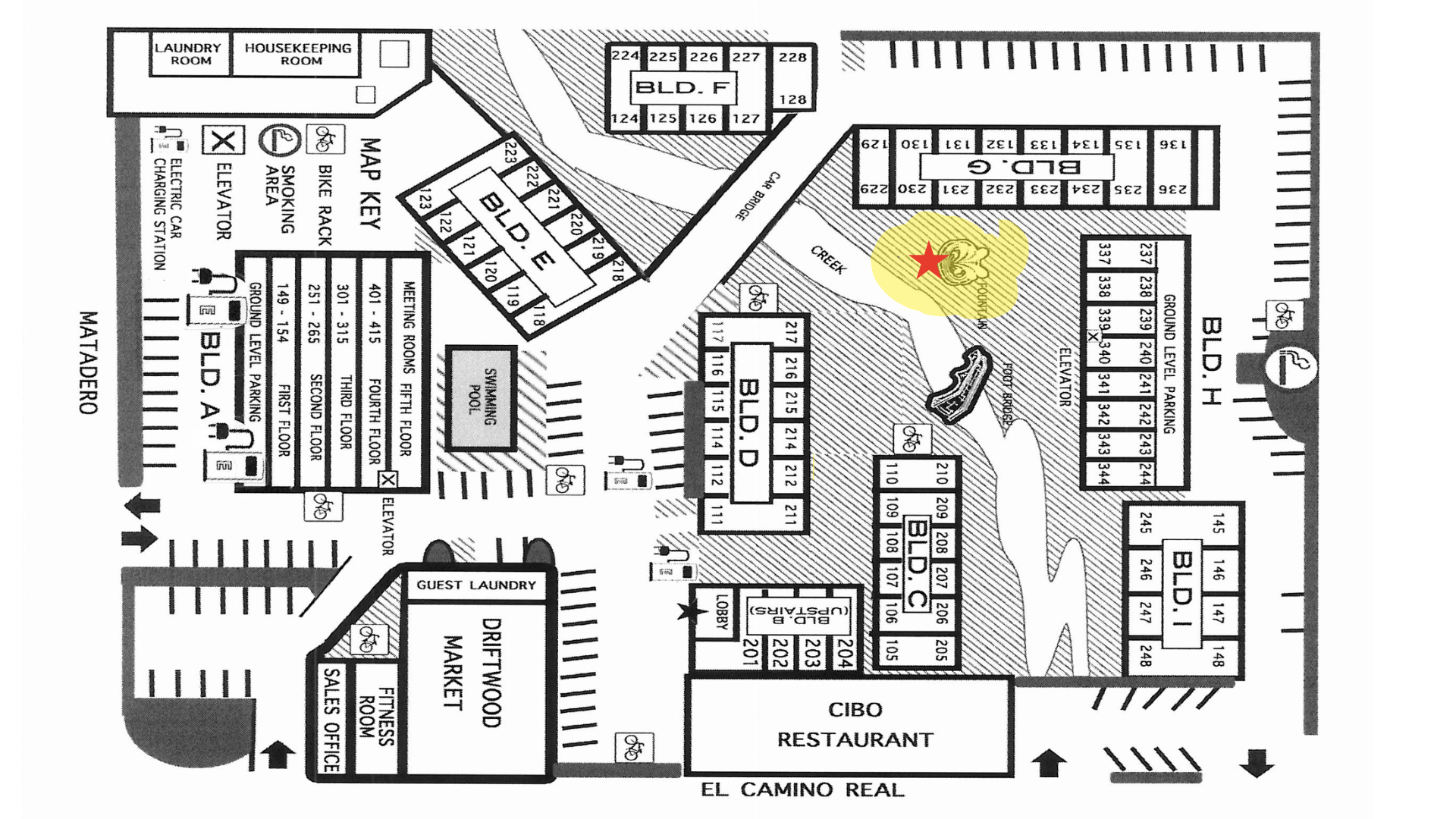
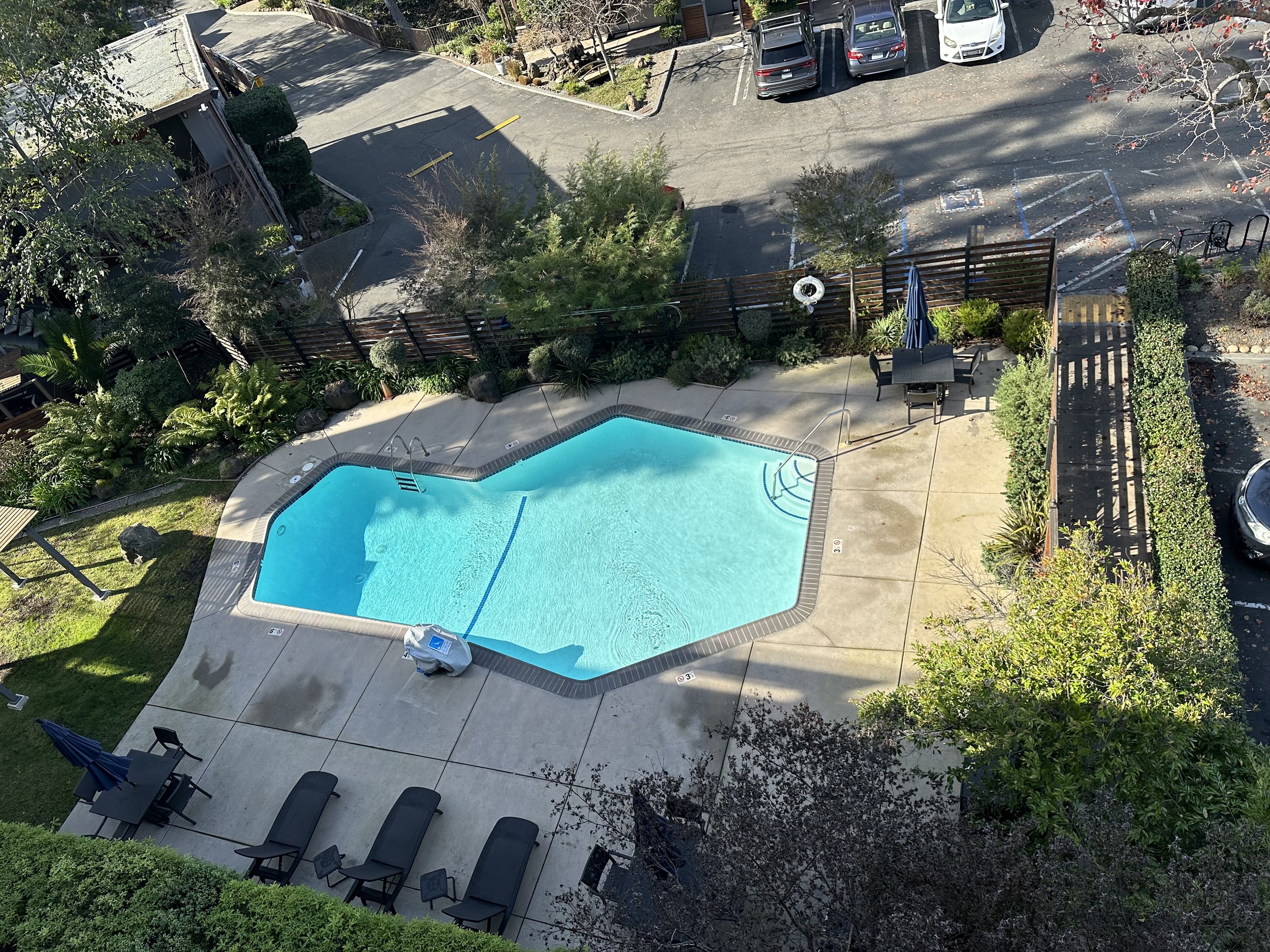
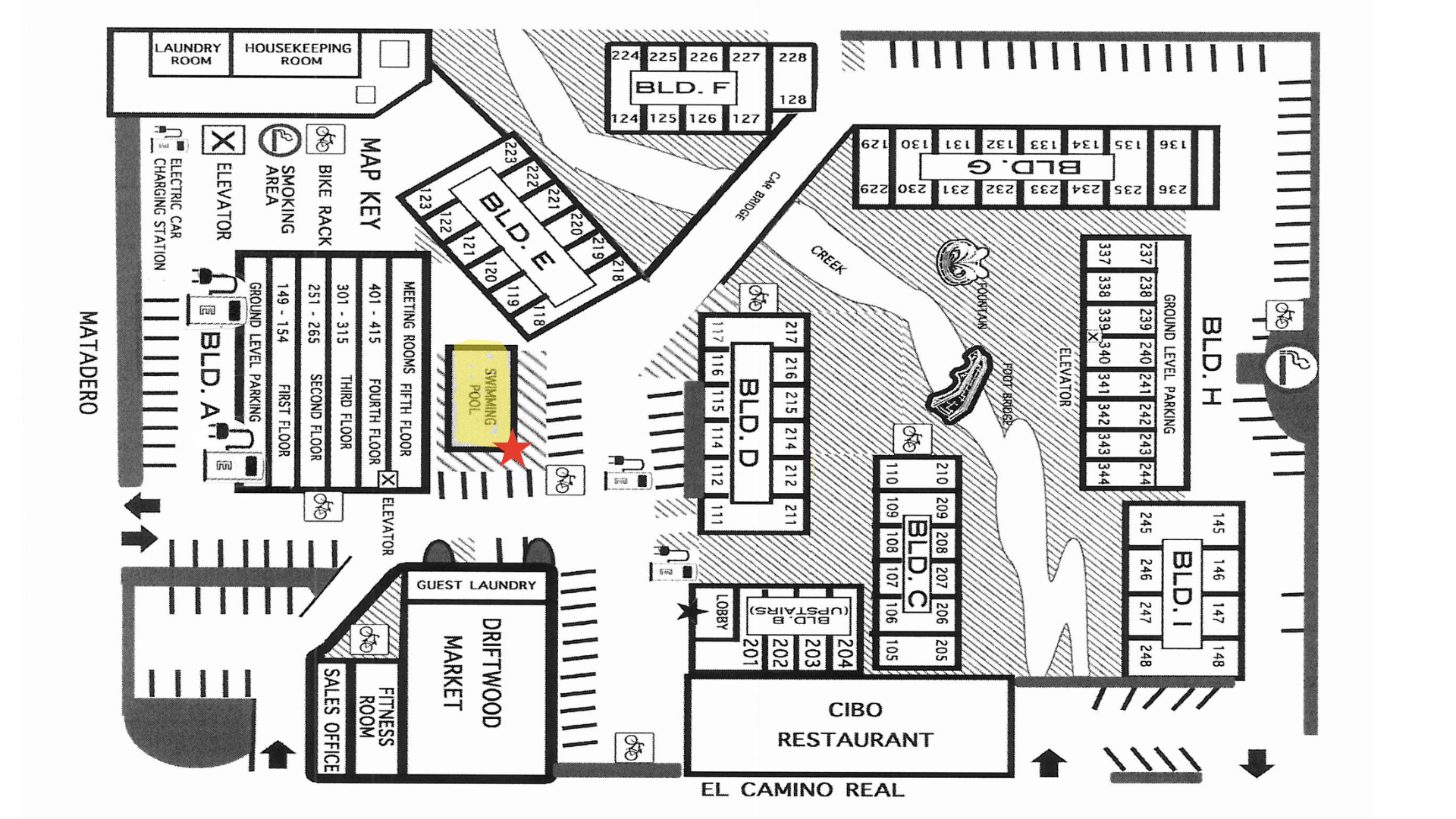
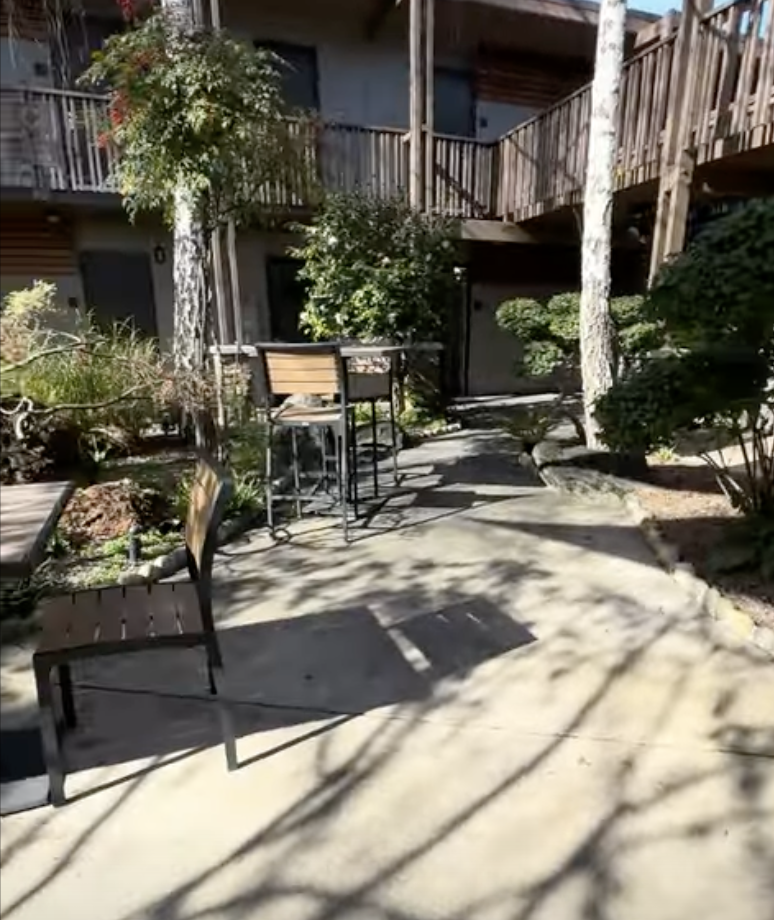
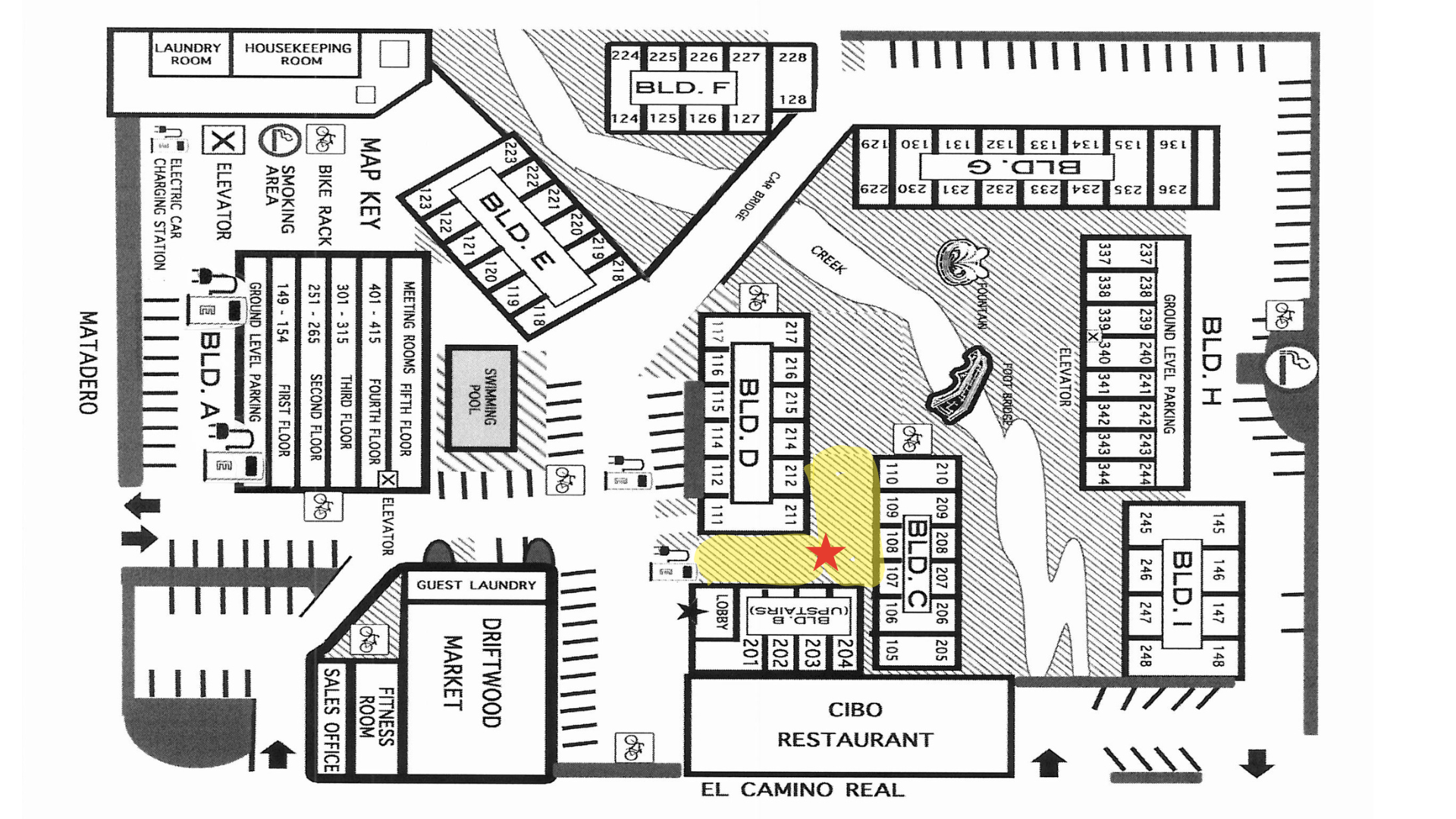
Nearby food
Driftwood Deli & Market
3450 El Camino Real, Palo Alto, CA 94306
Mon-Fri: 8 AM - 7 PM Sat: 9 AM - 6 PM
Can request food delivery to your room.
See this PDF of nearby food options from the hotel: click here to download
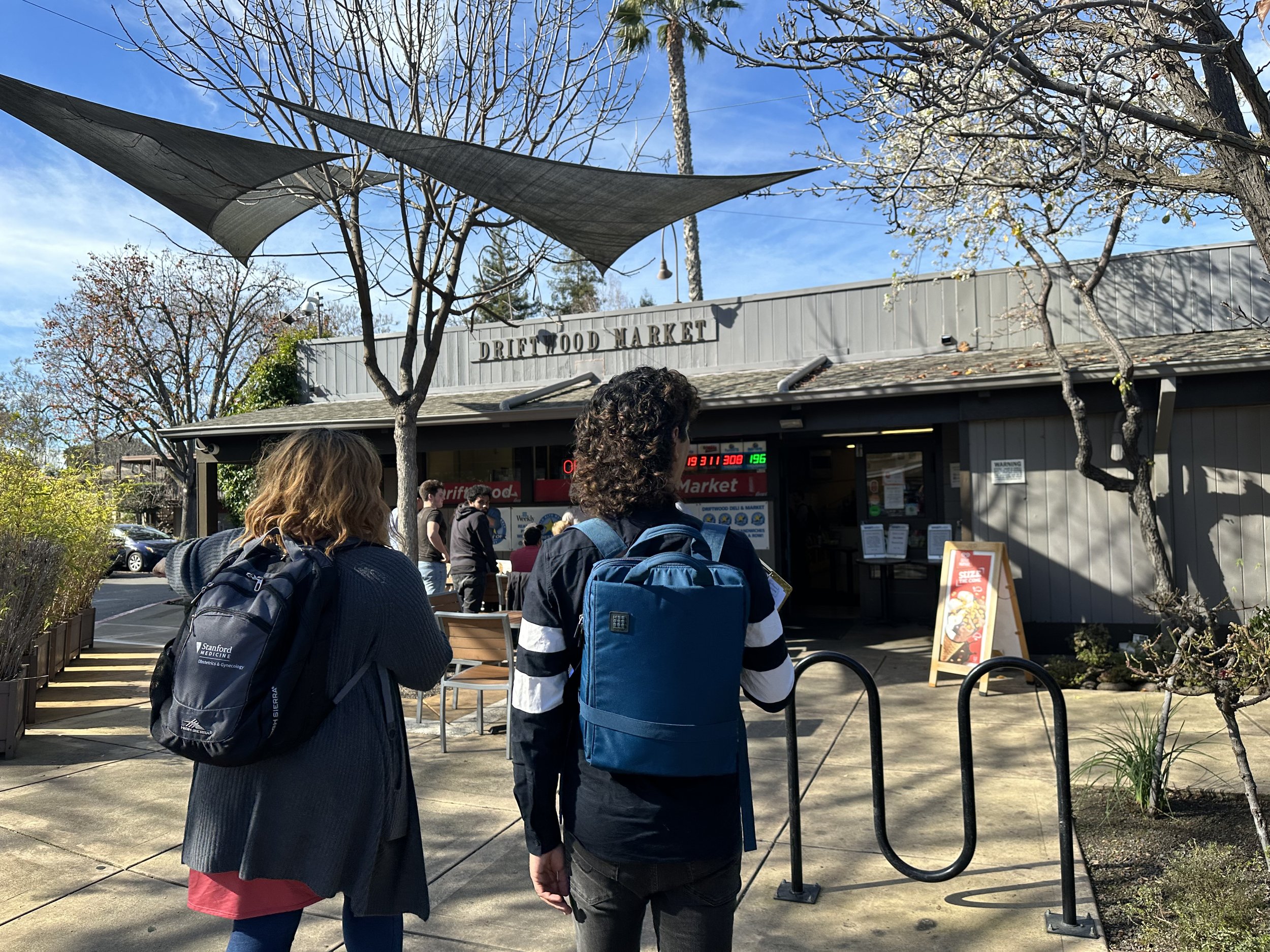
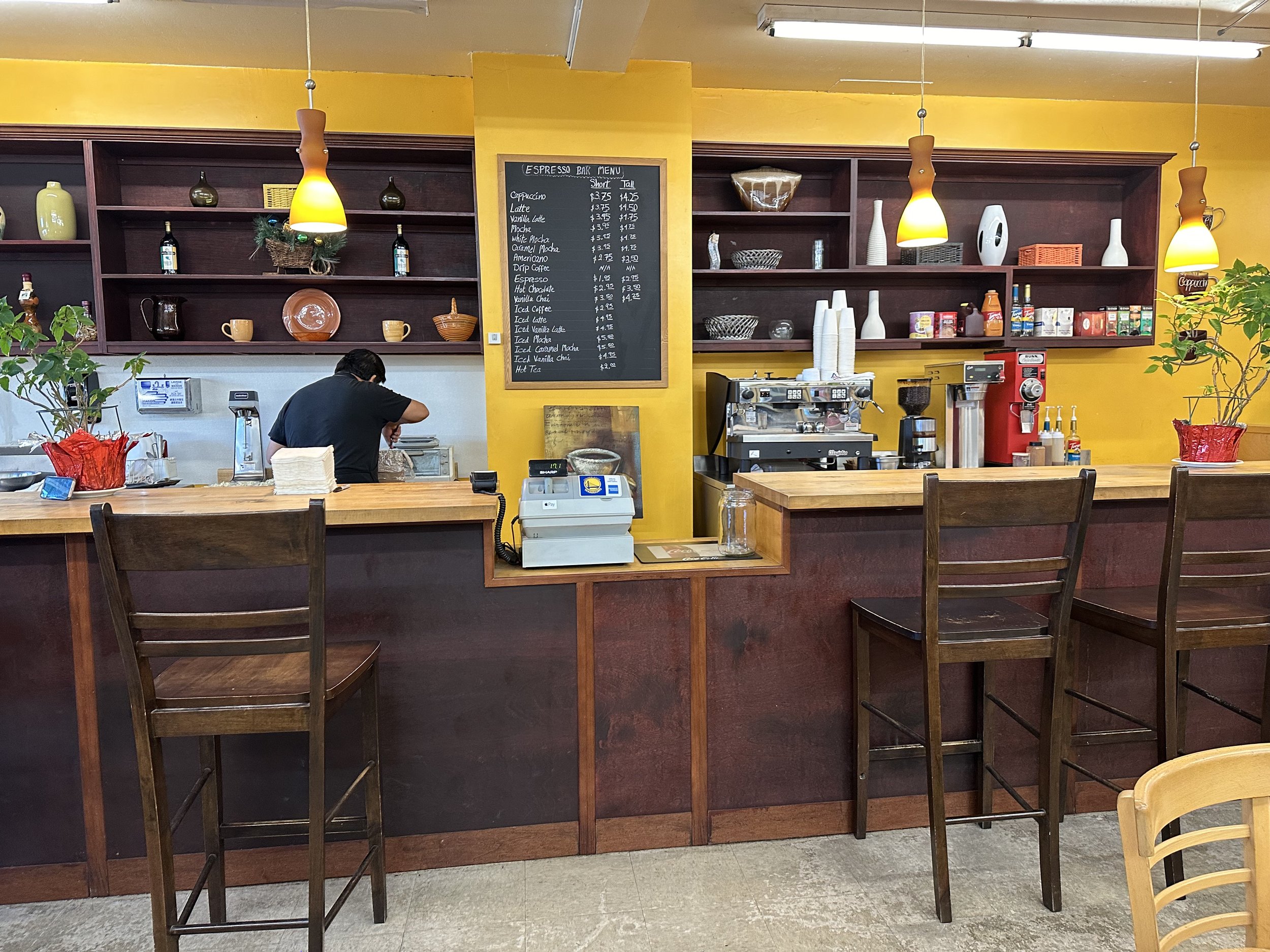
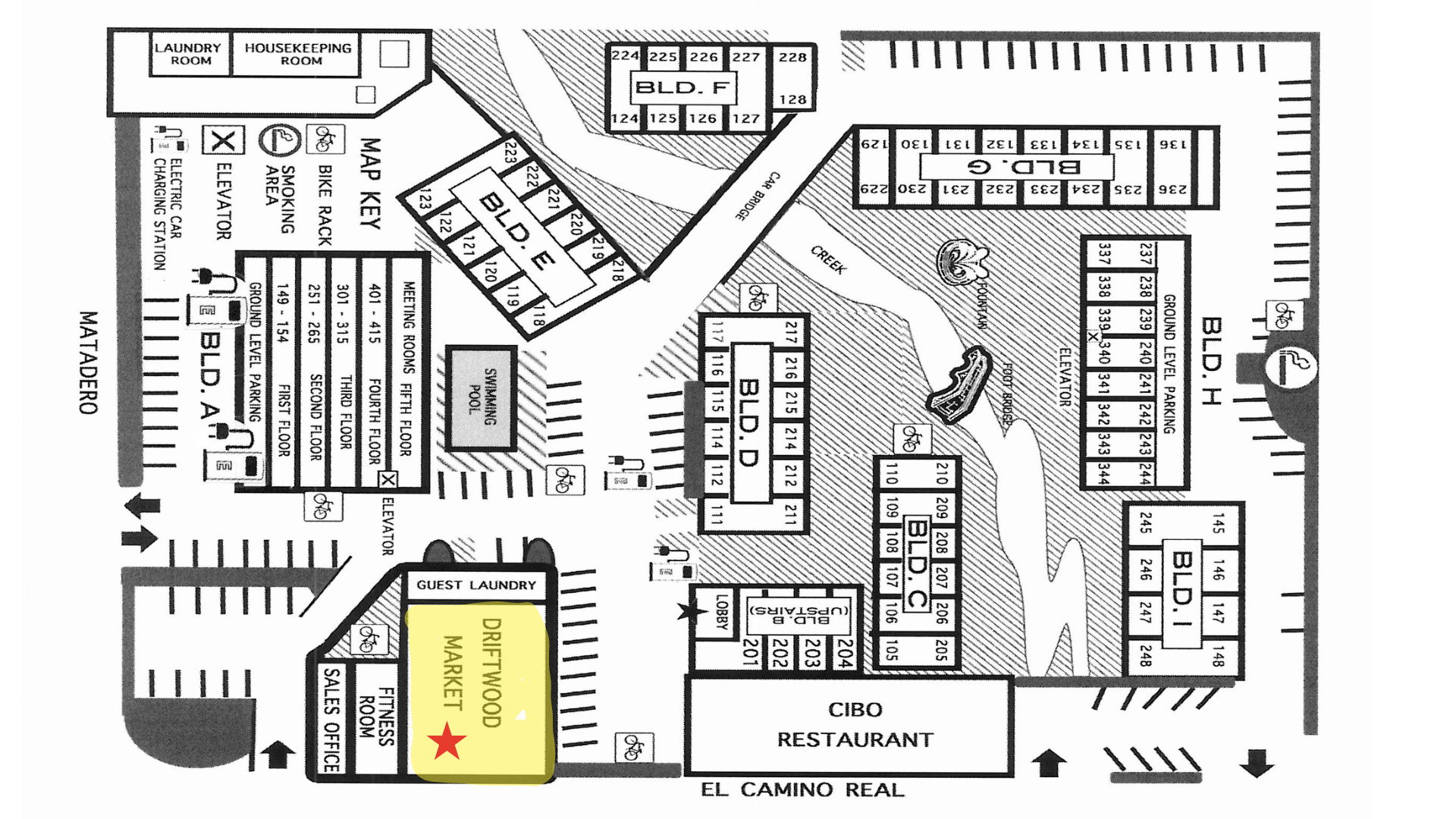
Building A: Single occupancy rooms
Rooms shown are example rooms and may vary slightly.
Elevators with 33 inch wide entrance
Fridge, microwave, shower
King or Queen bed
33 inch wide doorway entrance
Entrance and bathroom doors are weighted and close automatically
ADA compliant rooms available
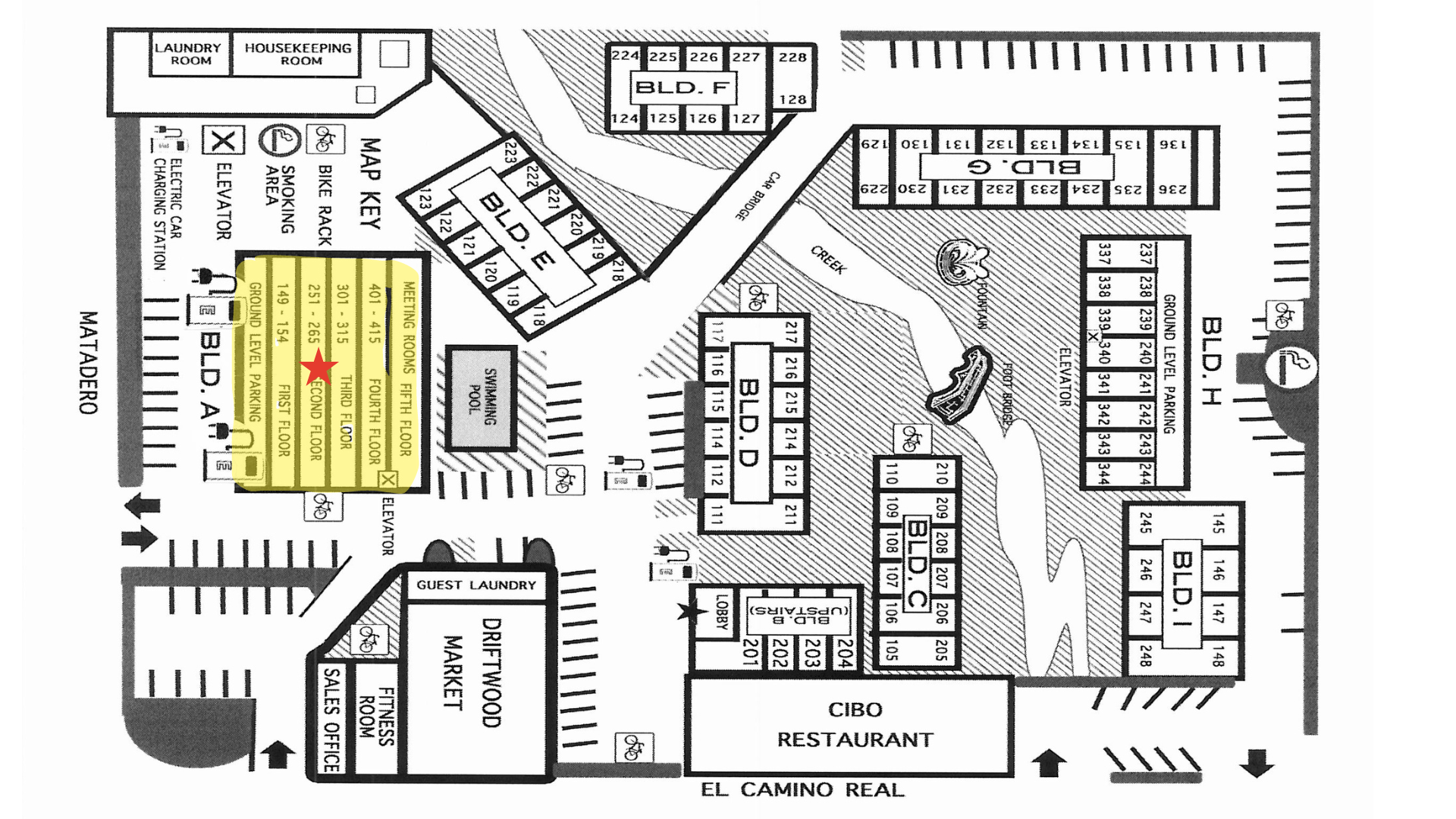
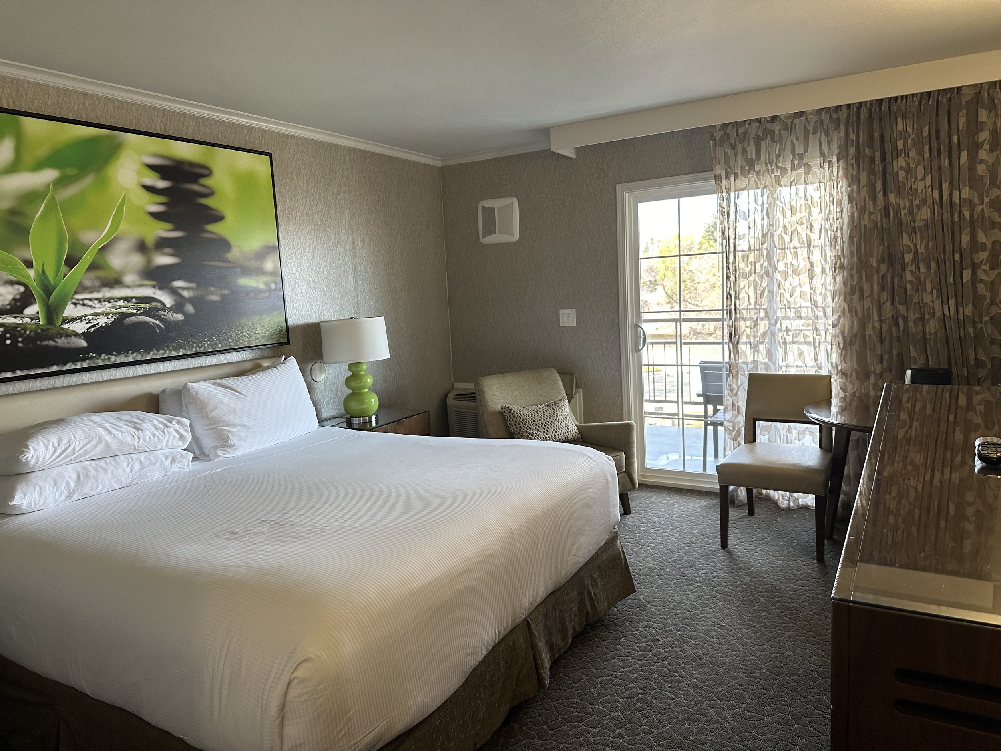
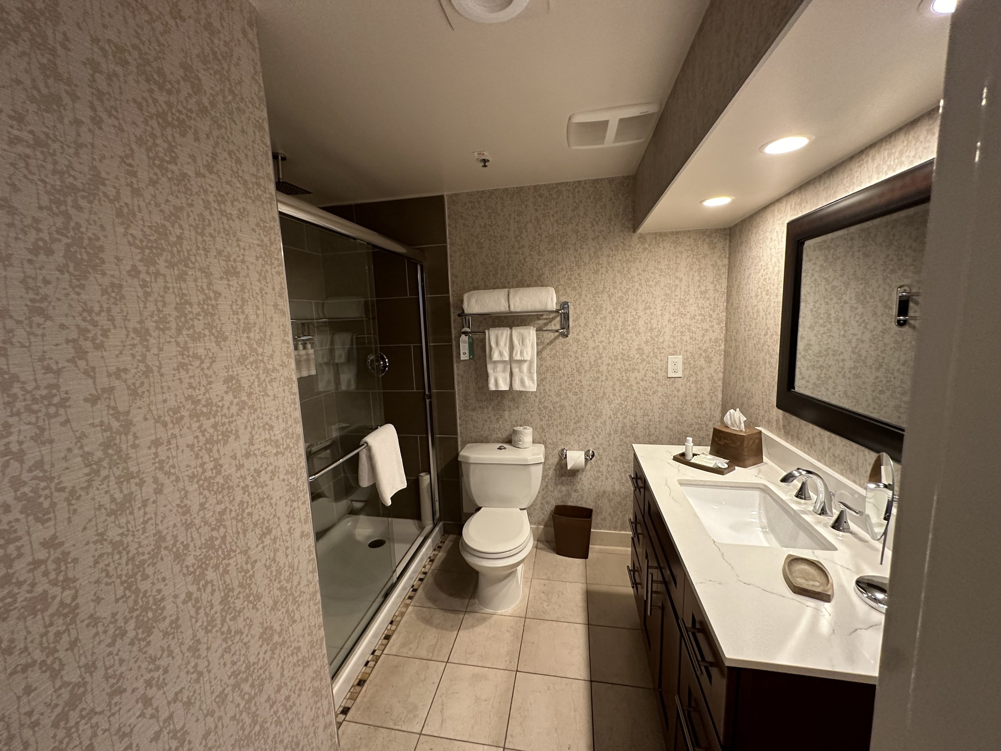
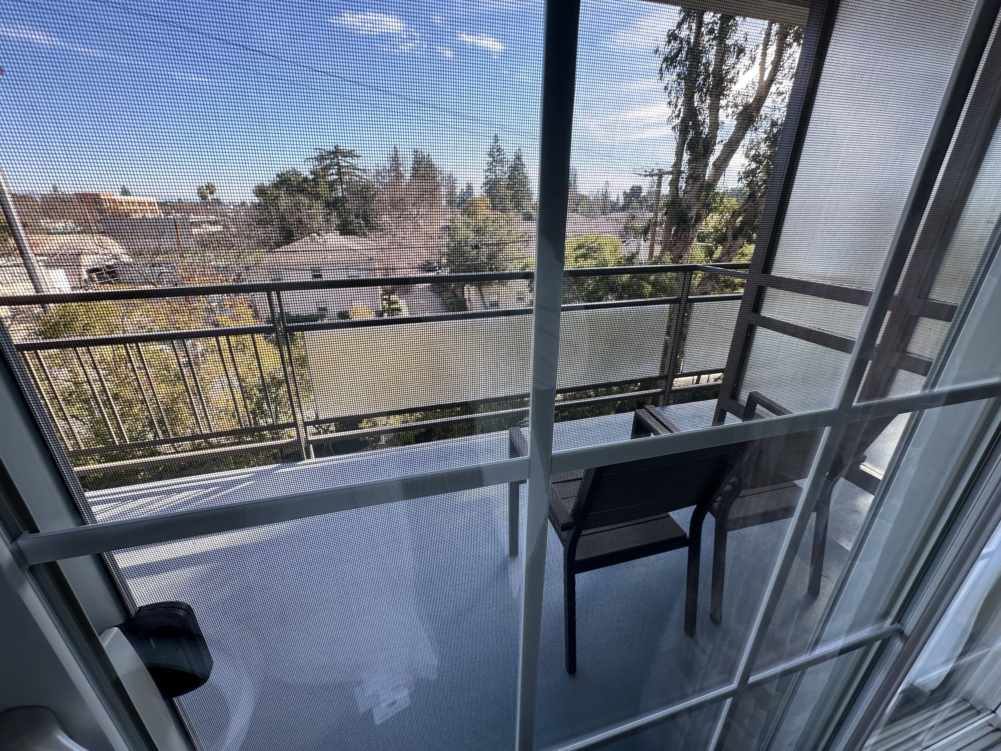
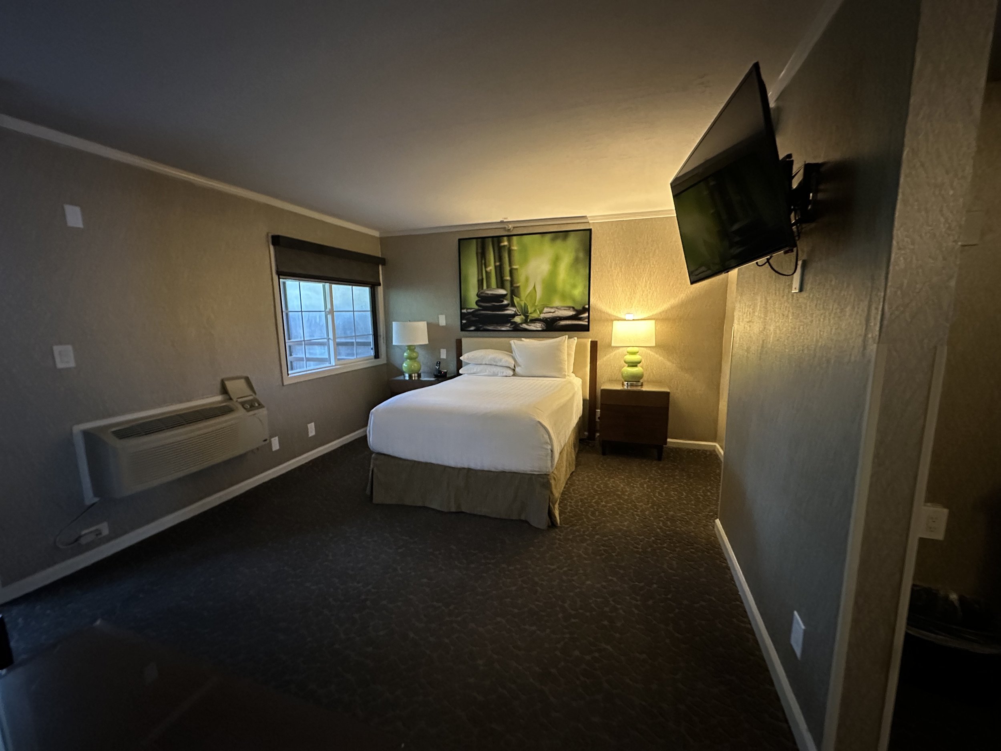
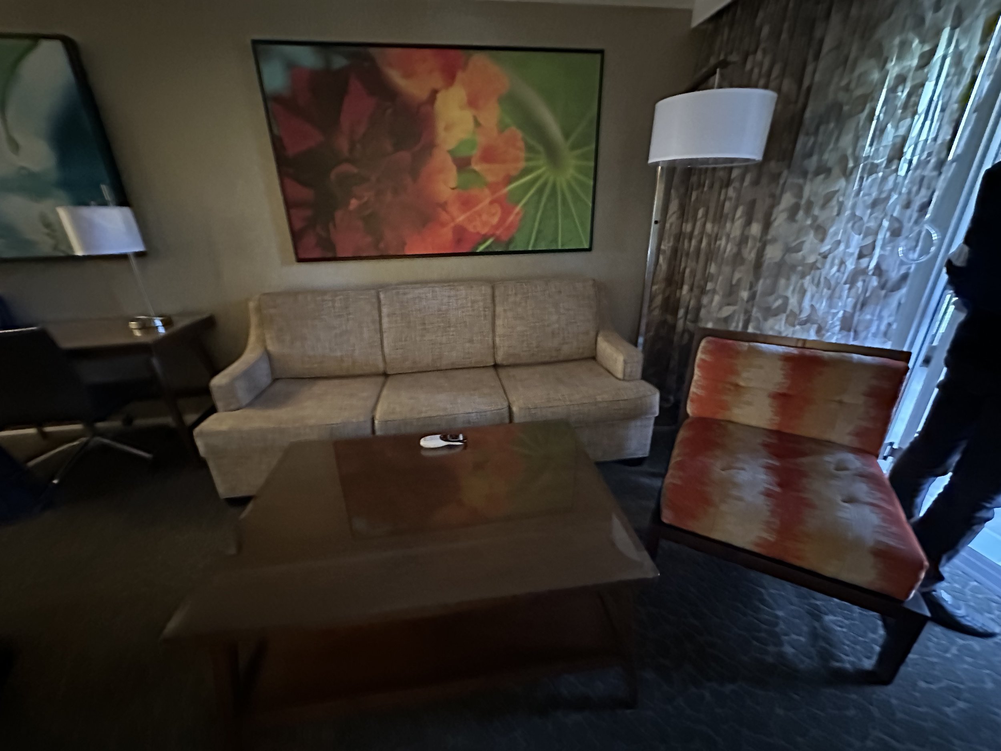
Building A: 5th floor meeting rooms
Elevators
28 inch wide entrance
12 people capacity (1,800 lbs)
Doorway to 5th floor meeting hallway (Pre-Summit and free time) is 33 inch wide entrance. Door weight: 110lbs
Stranton room (large meeting room)
31 inch wide doorway, weight 90 lbs
Chairs are 15 inches deep and 16 inches wide, no arm rests
Projector, whiteboard
Outdoor space (patio)
Matadero room (small meeting room)
8 people can fit around the table
Doorway is 28 inches wide, weight: 73 lbs.
2 All Gender Restrooms
Single use
32 inch doorway, weight: 90 lbs
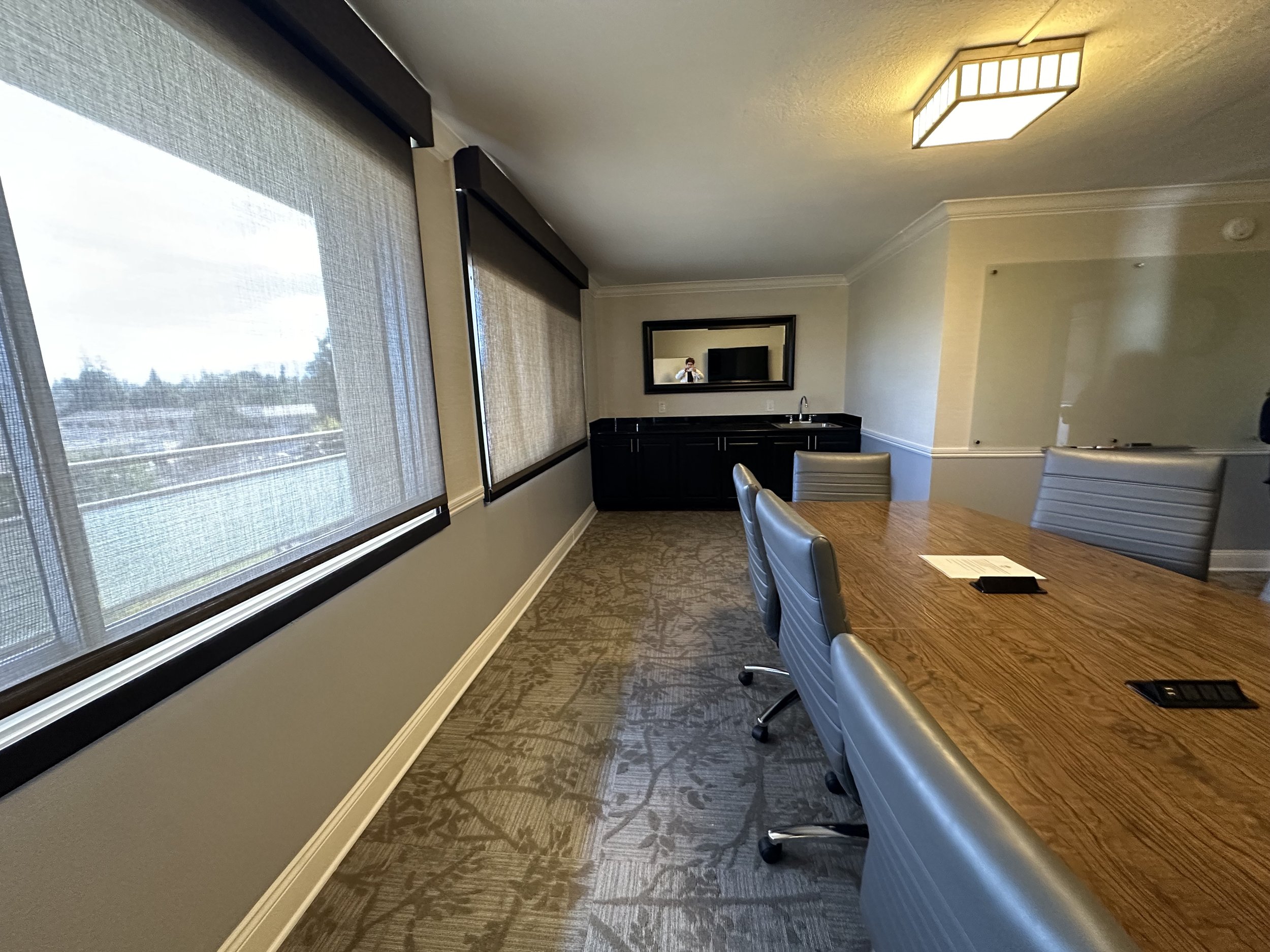
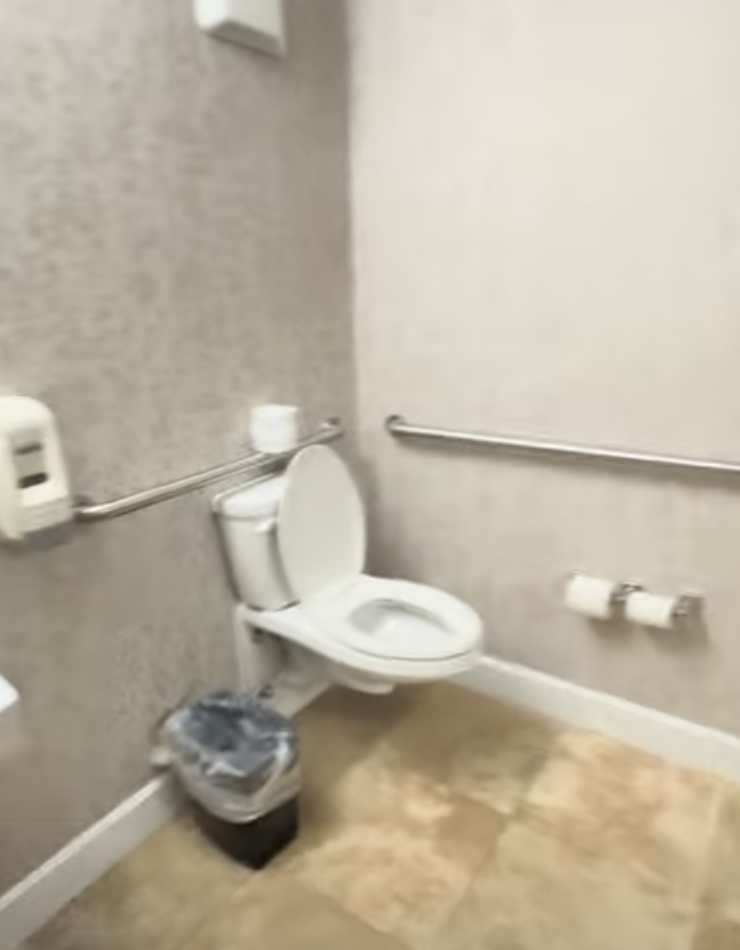
Building H
Has queen rooms with 2 beds, bathroom doorway is 21 inches wide
Elevator with 33 inch wide entrance
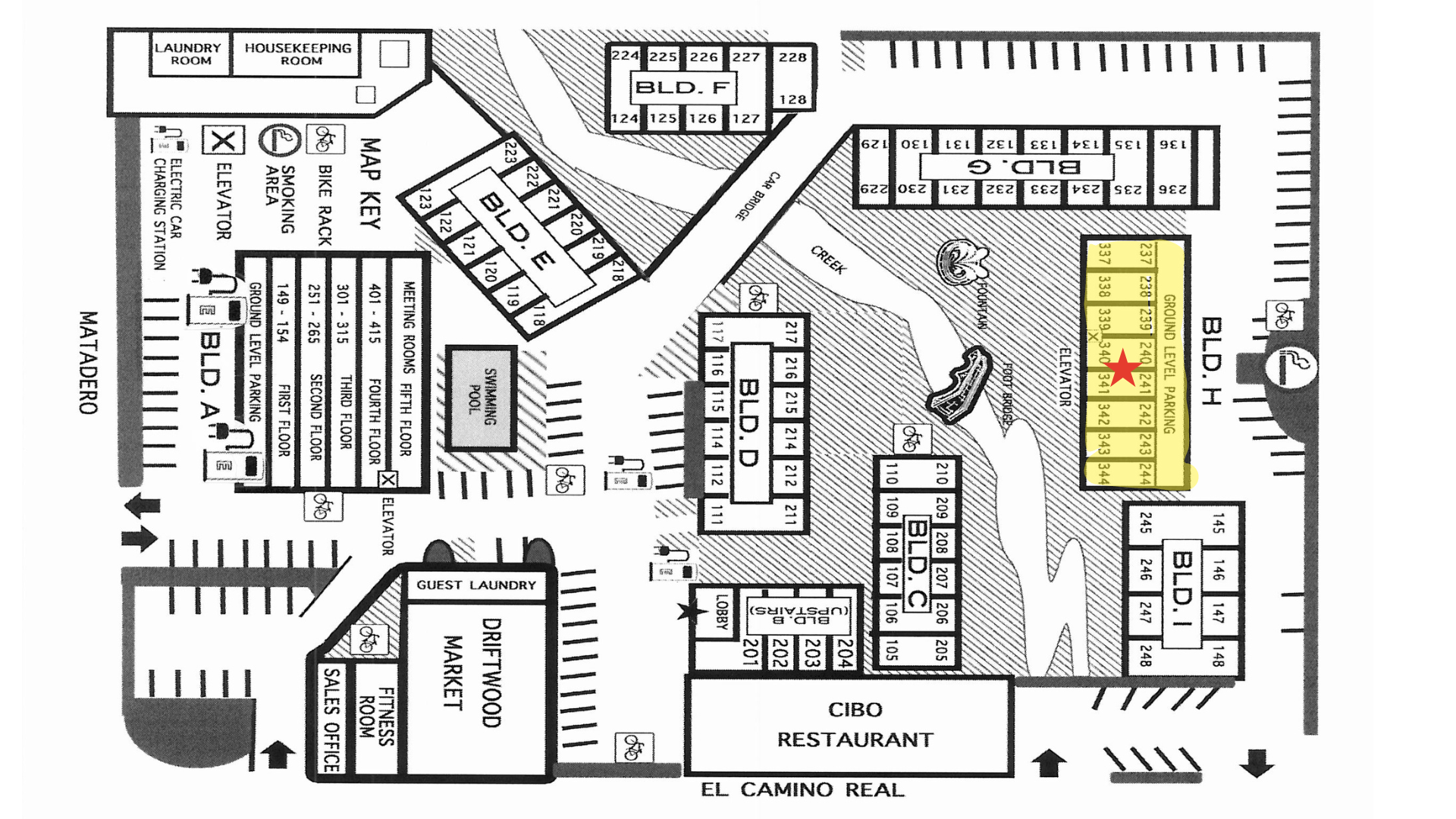

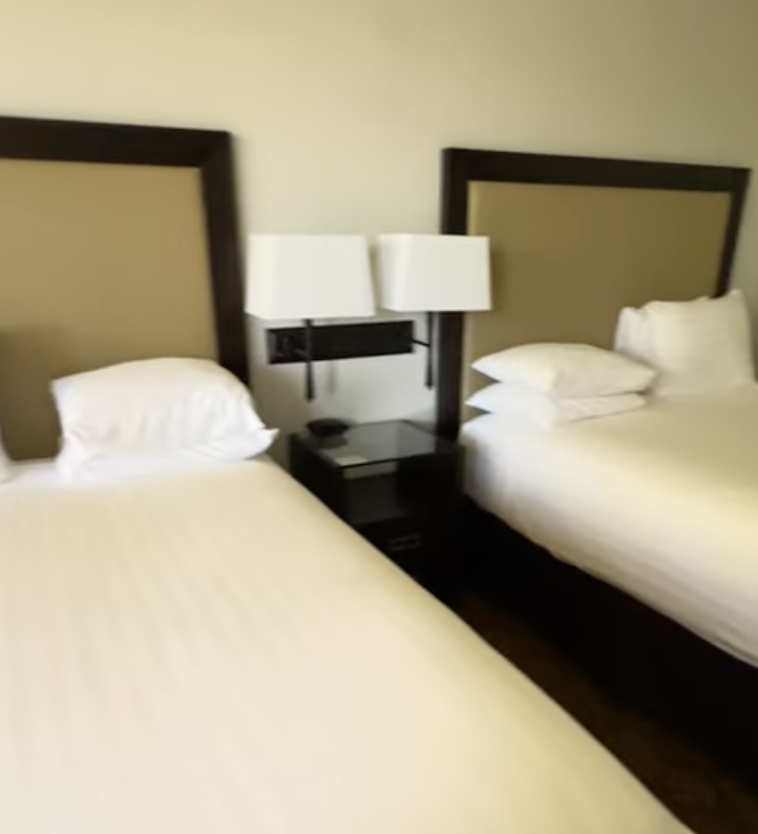
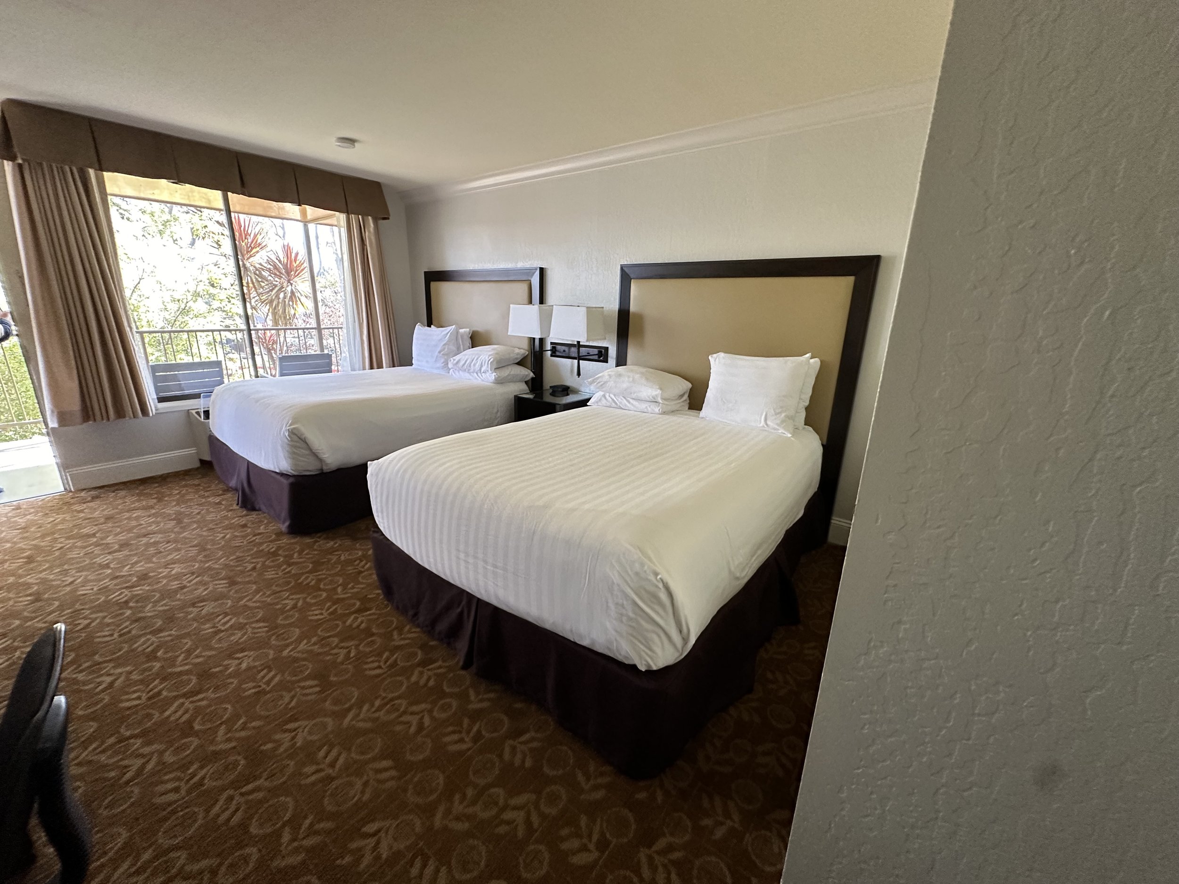
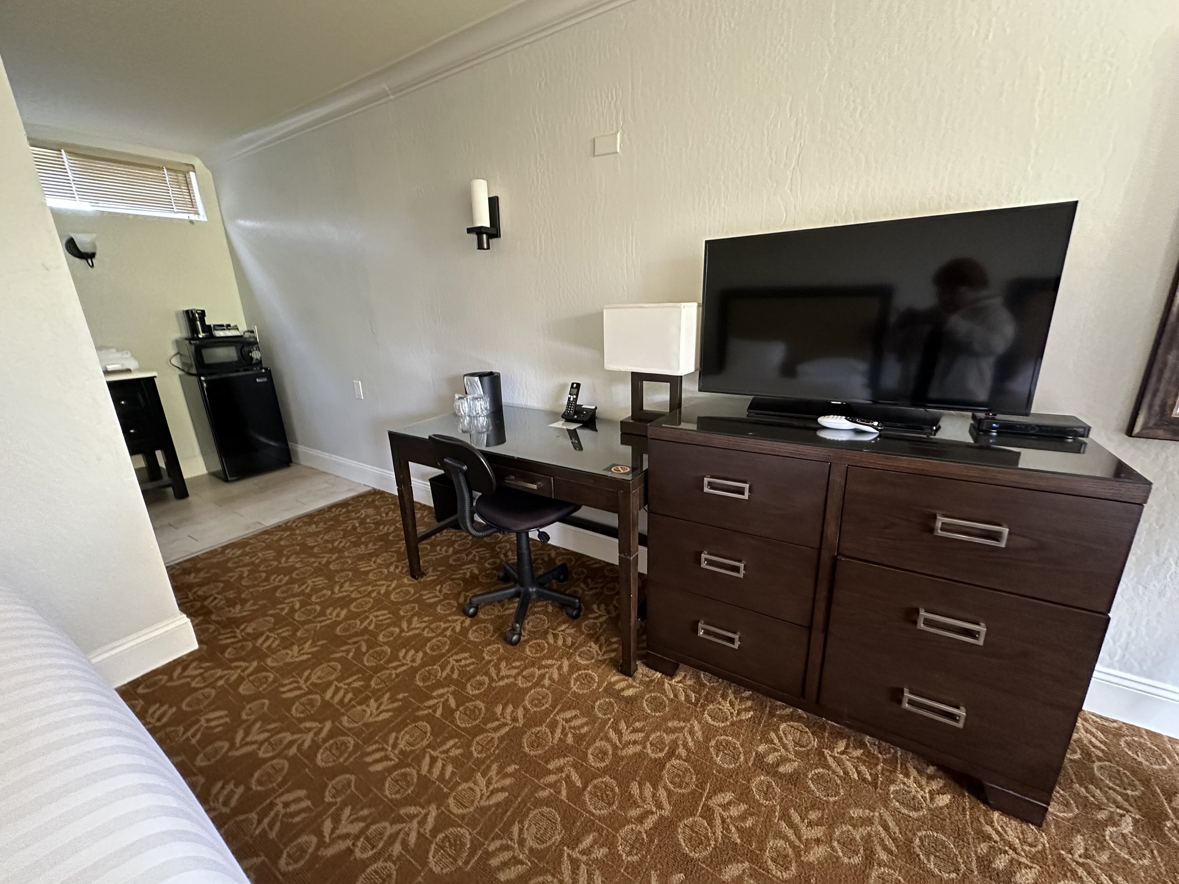
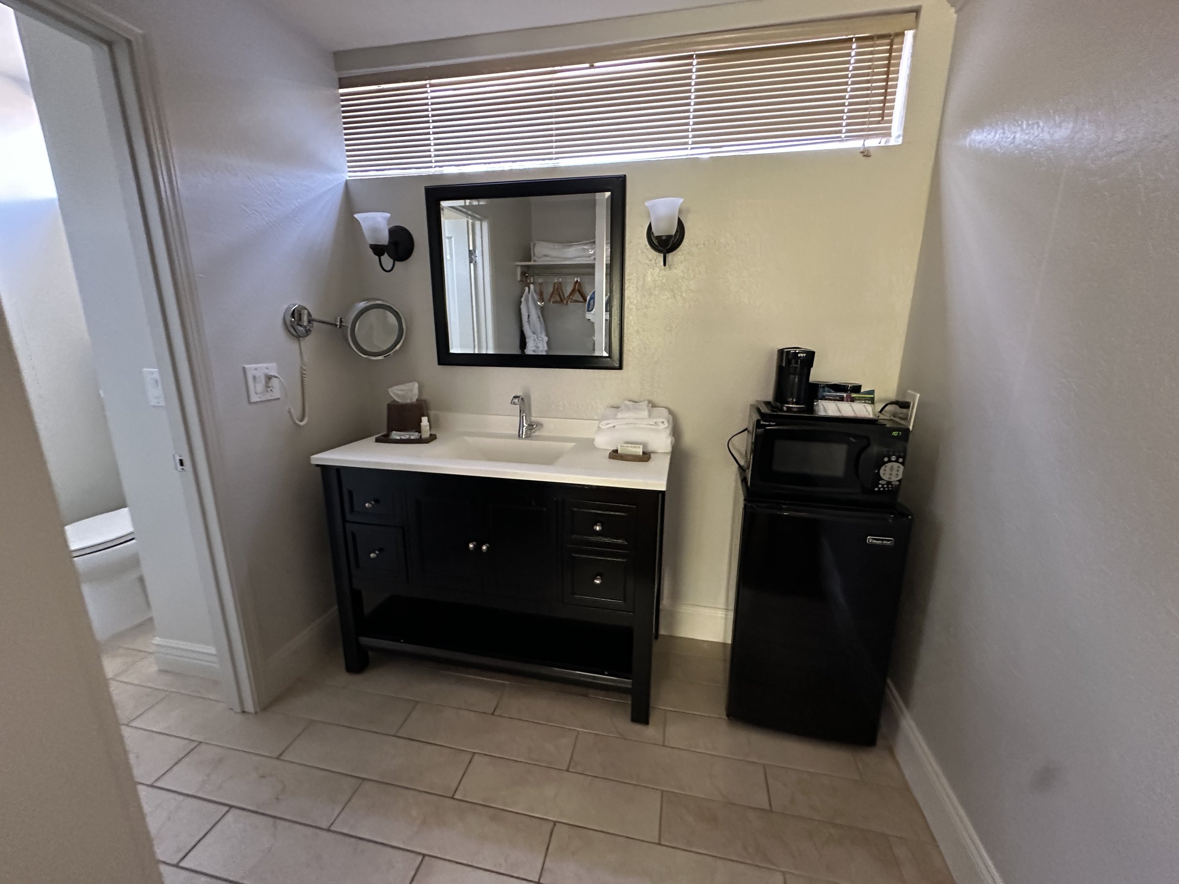
Building D
This building does not have an elevator.
Displayed is a 2nd floor room.

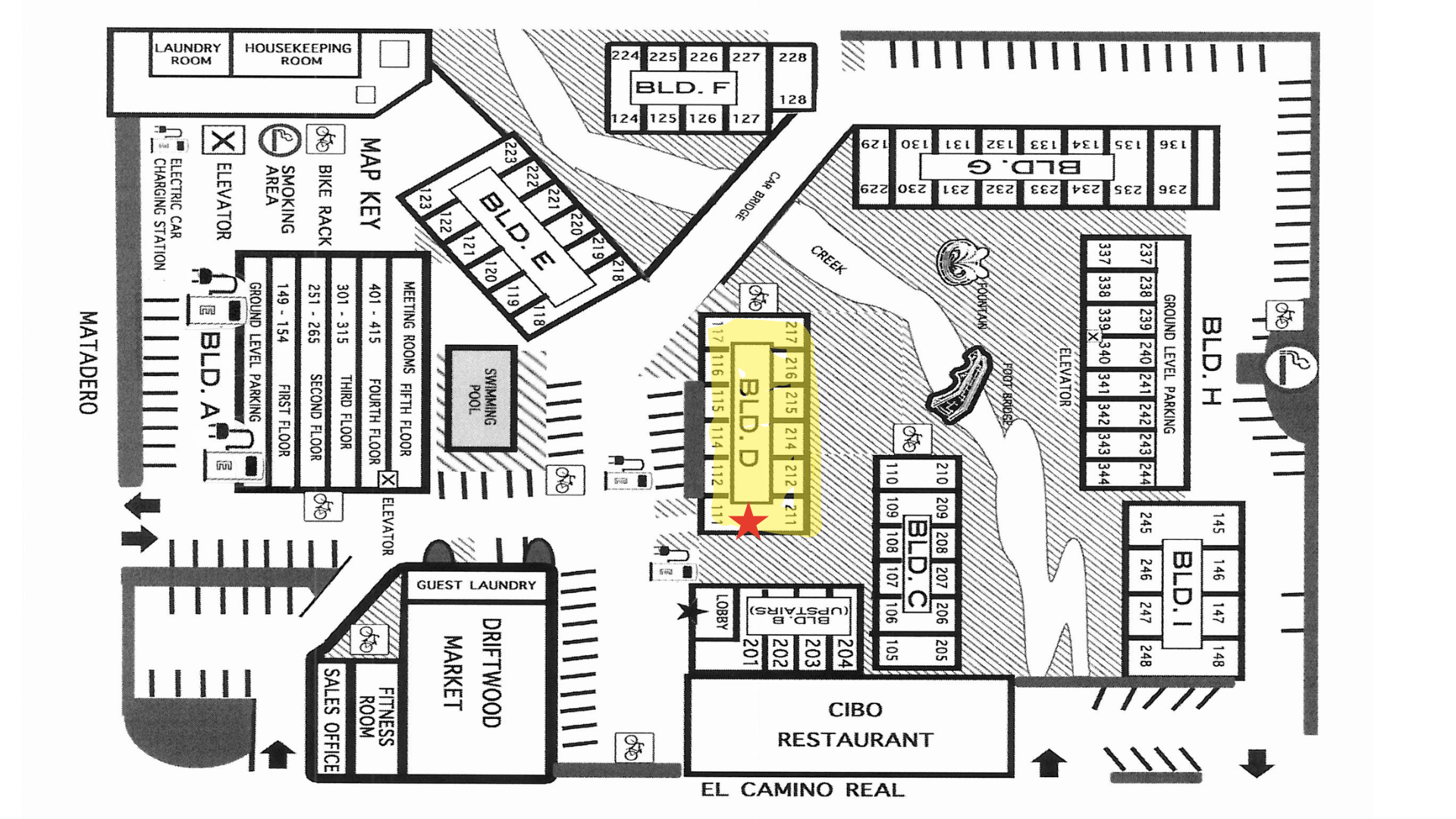
Building F
This building does not have an elevator.
Displayed is a bottom/street level floor room with grab bars in the bathroom.
