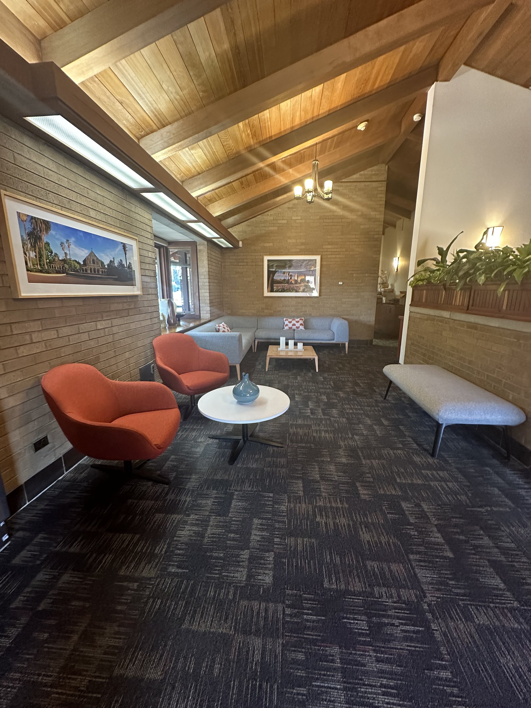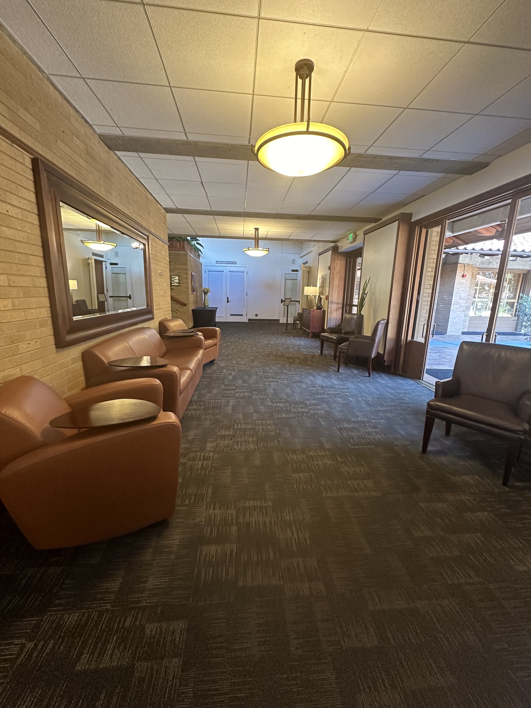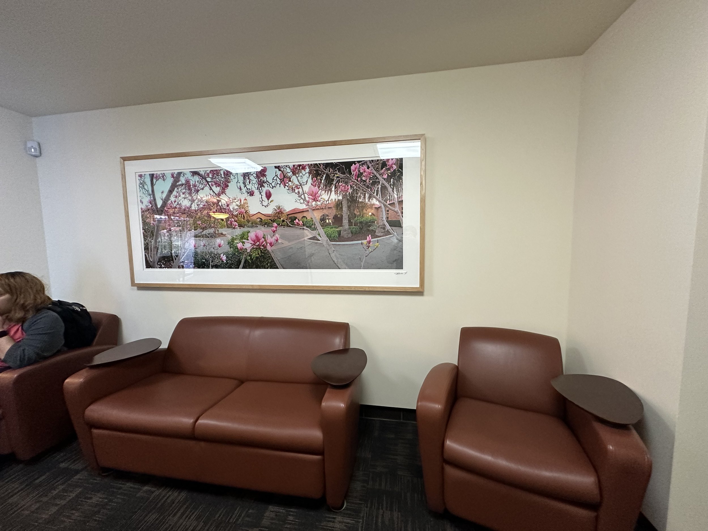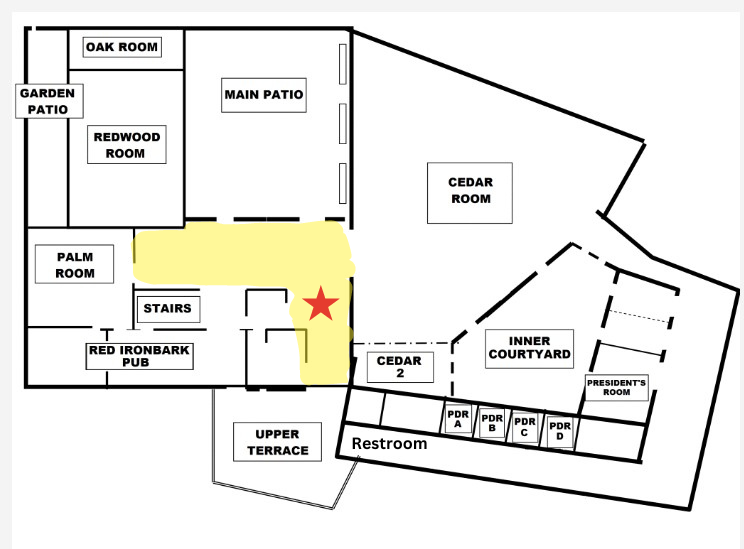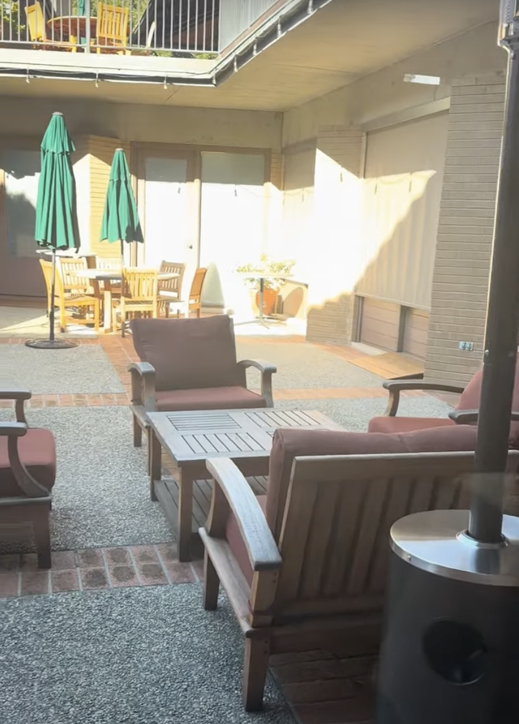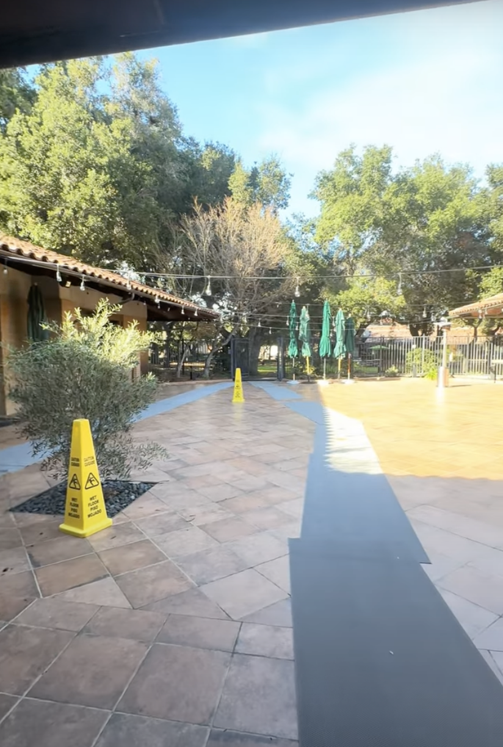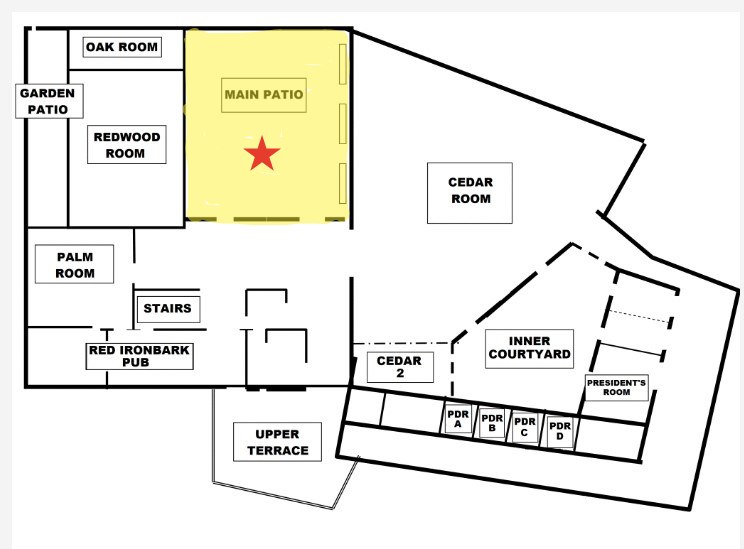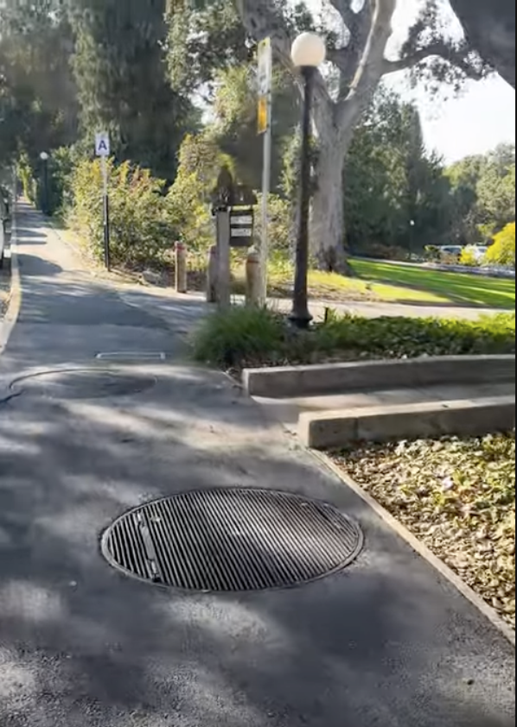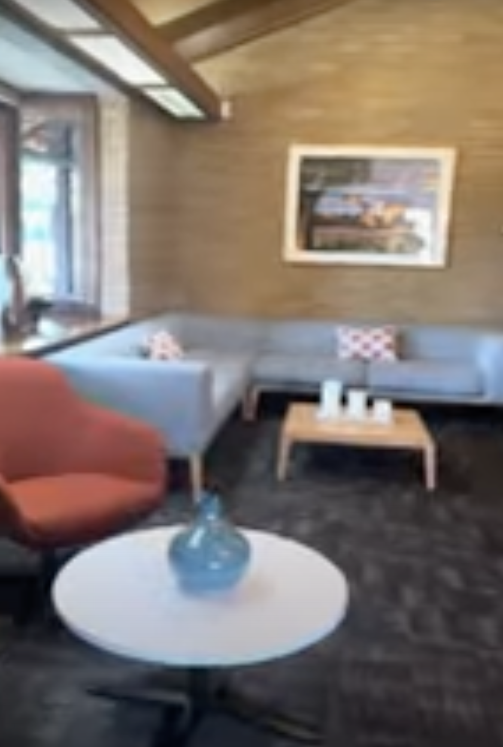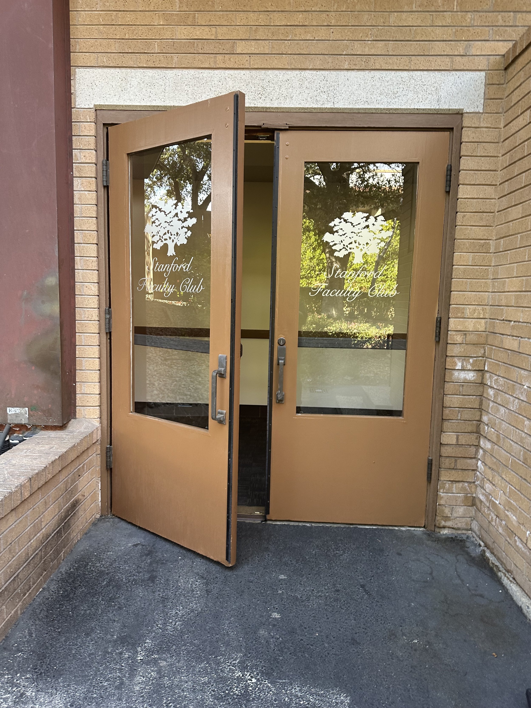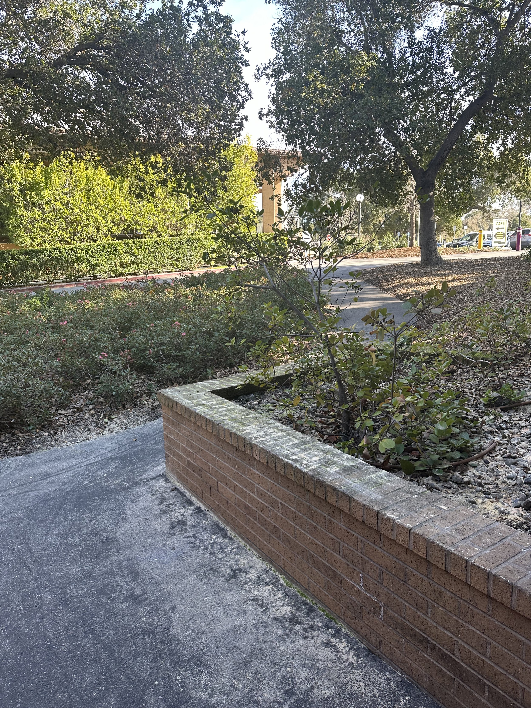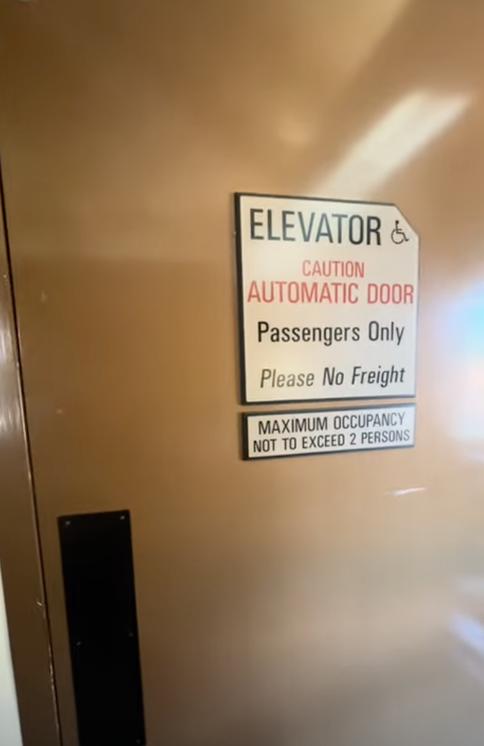Venue Information
Stanford Faculty Club
Venue Details and Accessibility
439 Lagunita Dr, Stanford, CA 94305
facultyclub.stanford.edu
General Venue Information
Scents/Fragrance
Fresh flowers on the tables. If this causes an accessibility barrier, please let us know and we can ask them to not put flowers on the table.
Restrooms have air freshener, but we have asked them to turn them off for the Summit.
Water
Water dispenser (for water bottle refills and/or water fountain) is available outside of the main room (Cedar Room). Catering will also provide water within the main room.
Lighting
Hallways and bathrooms have fluorescent tubes. We can dim or keep the lights off per attendee request if there is enough natural light that day.
Parking
Directions and parking information available at facultyclub.stanford.edu/directions, some information available below.
Visitor parking is available Monday-Friday at visitor lot #7293, which is a lot across the street and to the left of the Faculty Club.
Visitor parking is $35.68 daily (or $4.46/hour)
After 4pm, parking is free in this lot
Visitors must pay through ParkMobile app which requires you to set up an account, download the app, an pay with a credit or debit card.
Masking Policy
As per current policy, Stanford strongly recommends masking indoors and in crowded outdoor settings. While masking will not be required, we will have single-use masks available at the Summit for anyone who would like them.
Entrance into the venue from the shuttle drop off
6 steps (stairs) OR ramp with a 48 inch wide curb cut
Door to the lobby: 34 inches wide
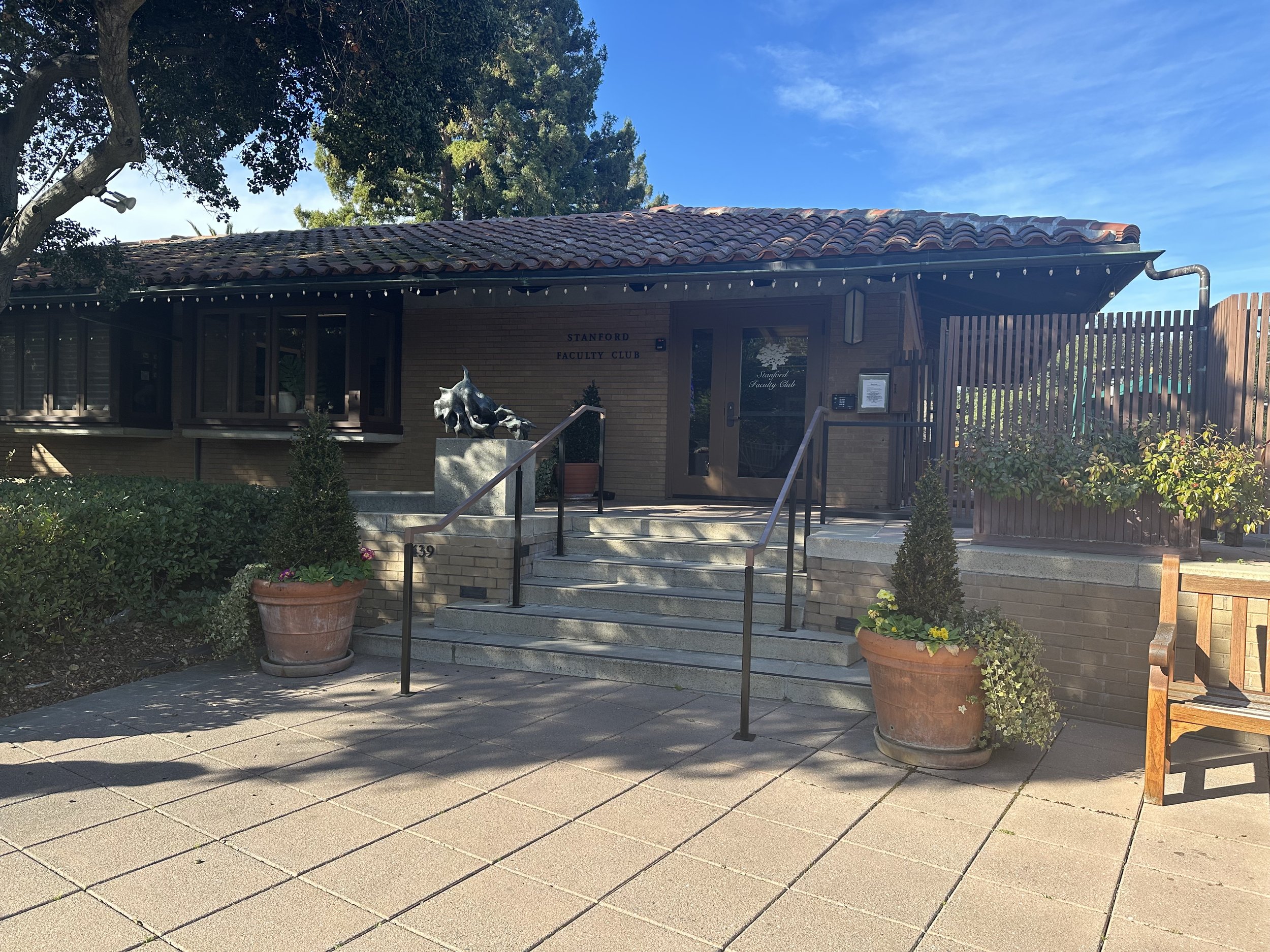
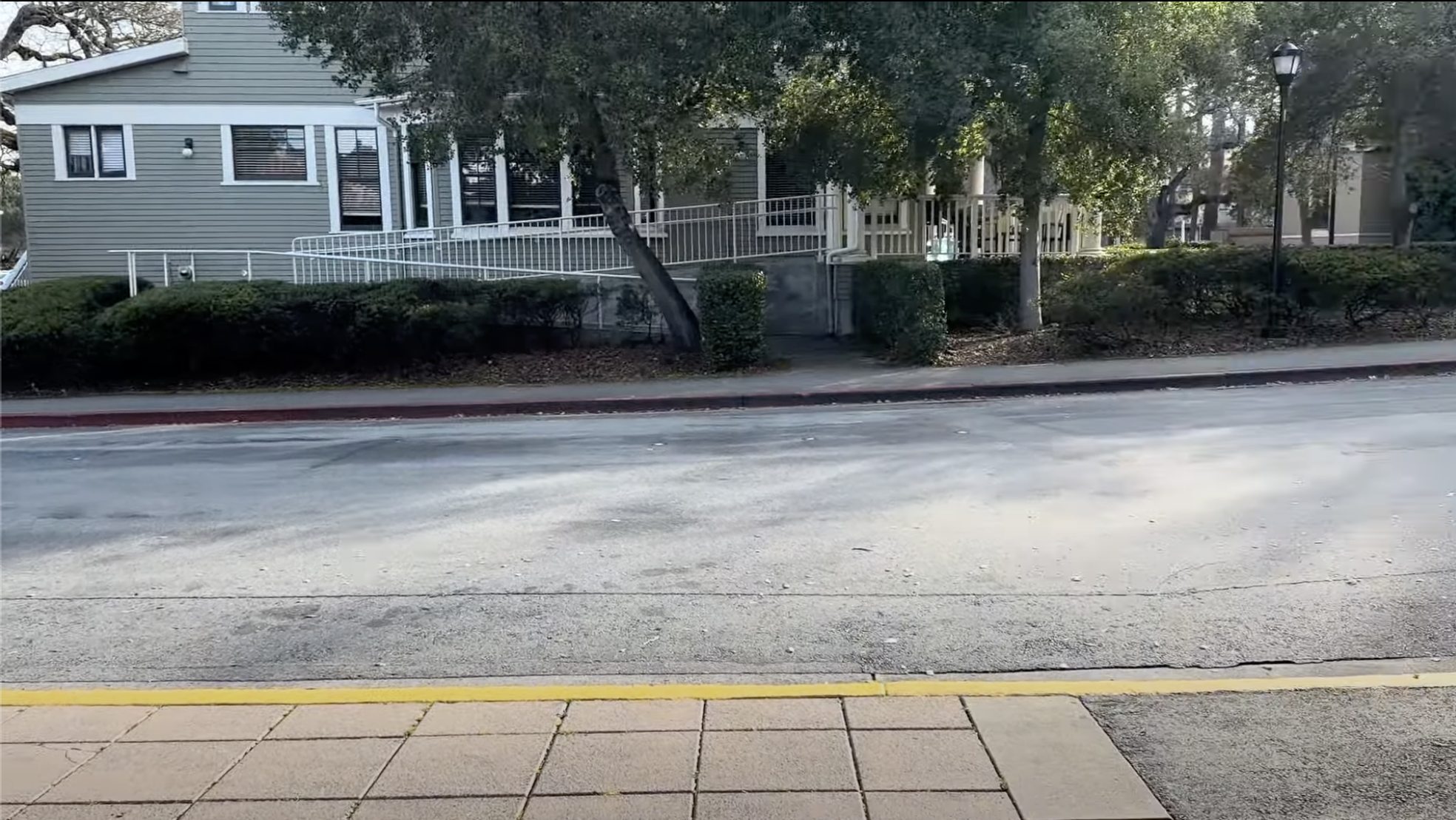
Lobby to the Summit venue (lower level)
21 steps (stairs) down OR elevator one floor down, 32.5 wide inch door, press button opens the door, fits 2 people at a time
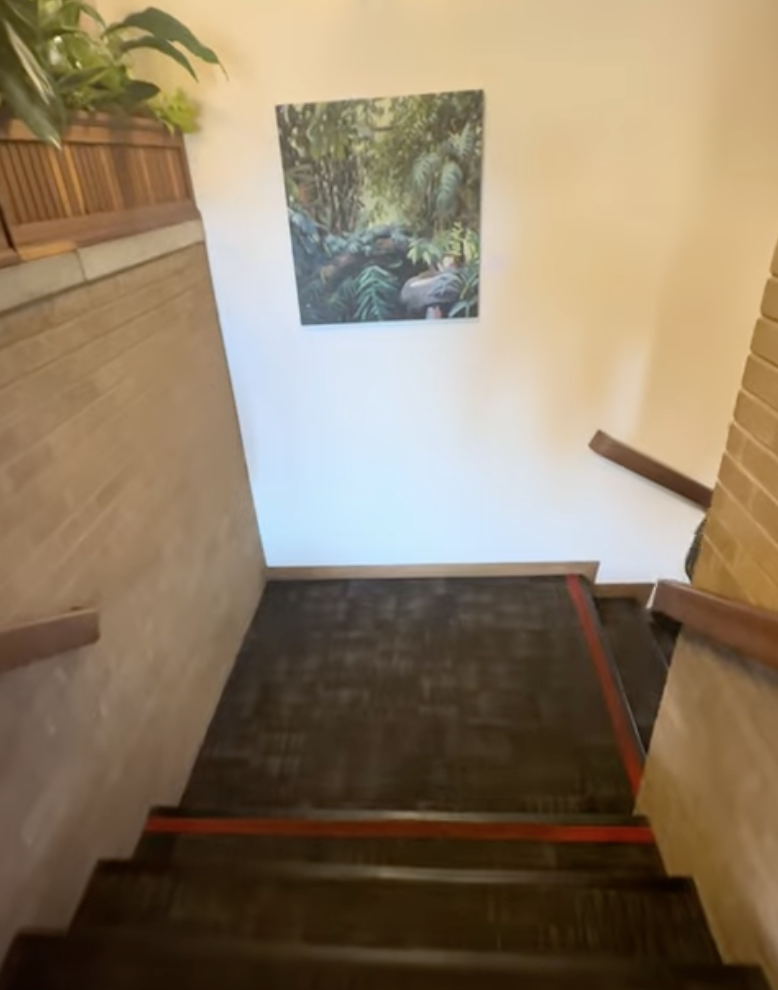
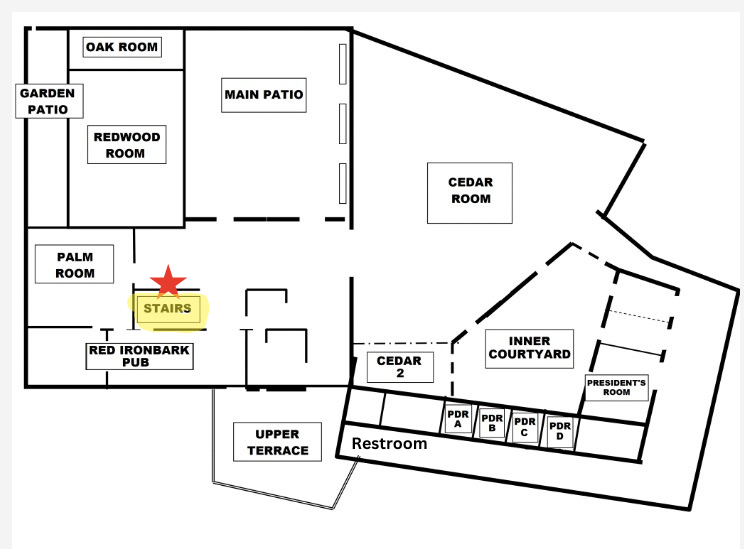
Summit main room (Cedar Room)
Chairs without arm rests, 16 inches deep by 17 inches wide
Windows can be opened for air flow. There is no air filtration system in this building or room.
Lighting: Uses LED and Rope Lights. The lighting can also be dimmed.
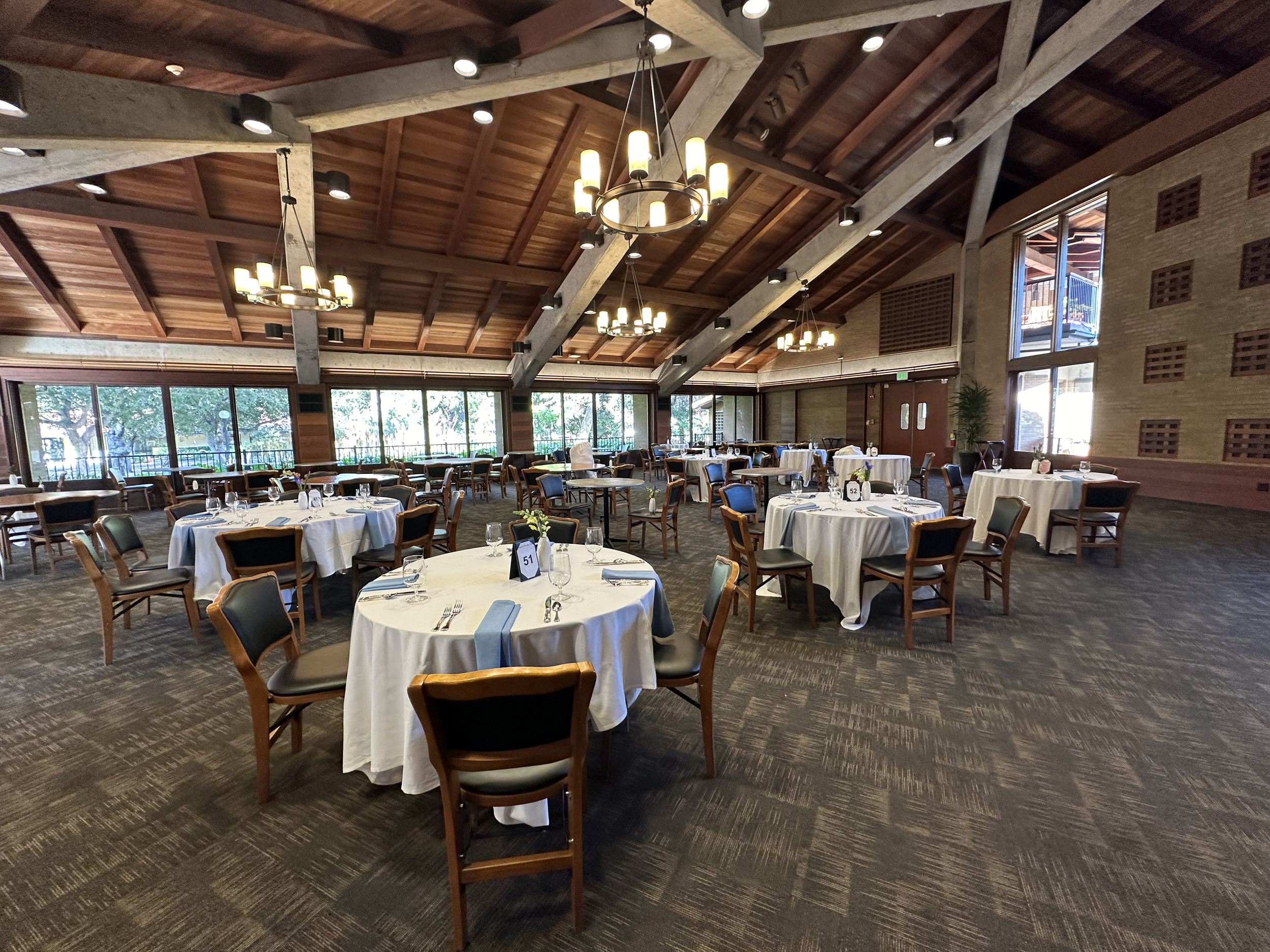
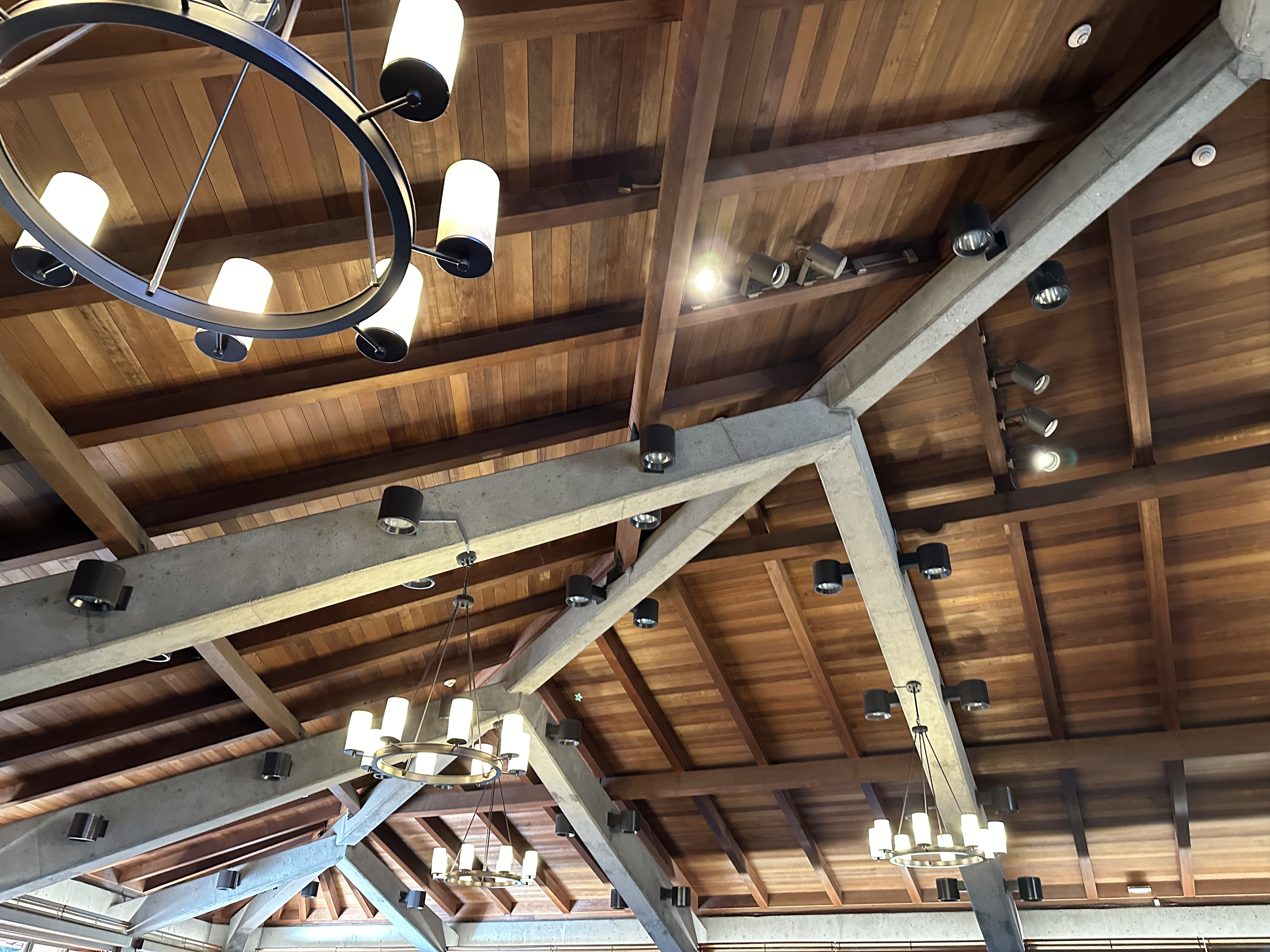
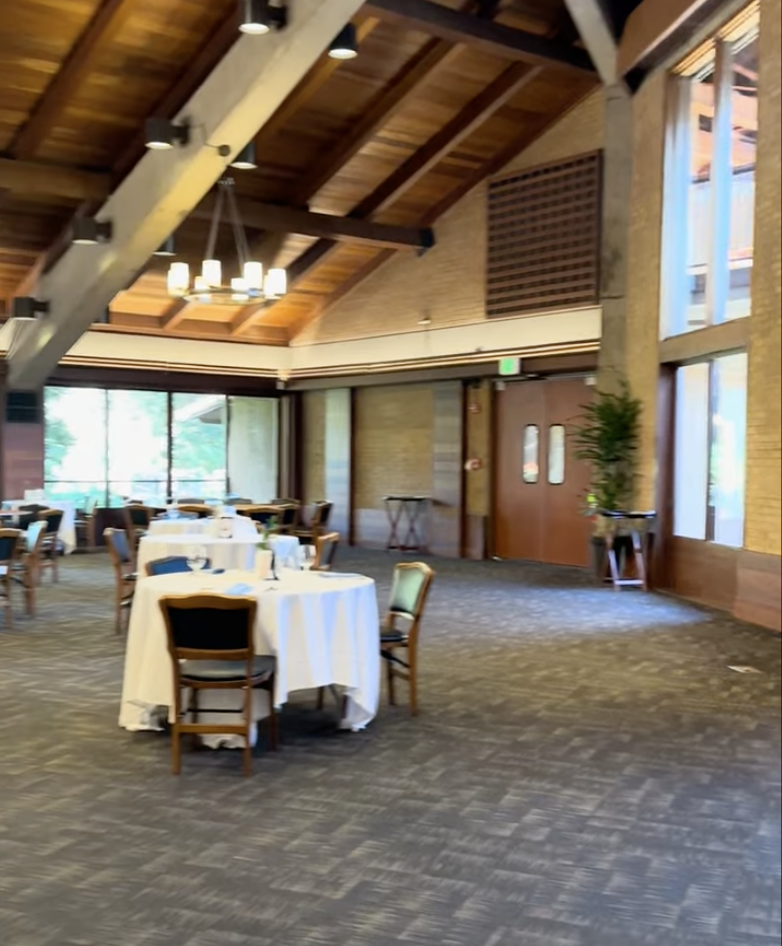
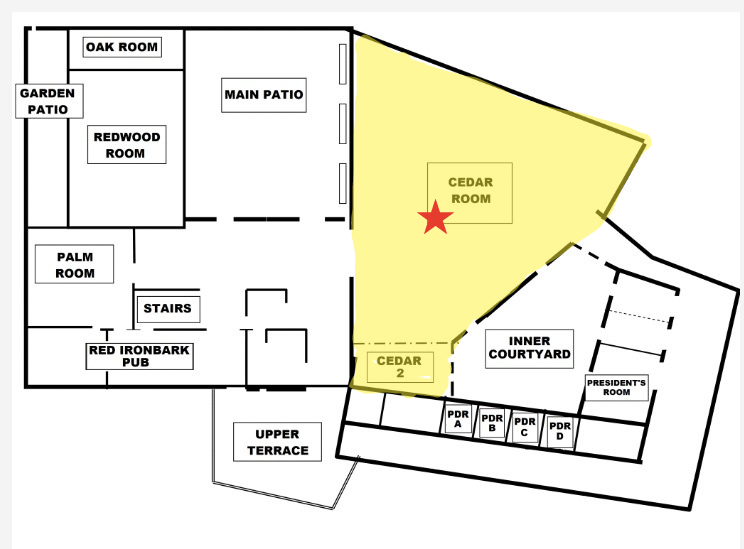
Breakout Rooms
Breakout rooms have wall dividers that turn this visible large room into 4 rooms. See the below images and floorplan for reference of the breakout rooms. Please notes that the photos and video were taken during an event where the breakout rooms where setup differently than we’ll have them for the Summit.
Lighting: Some LED and some fluorescent. We can dim or keep lights off per attendee request if there is enough natural light that day.
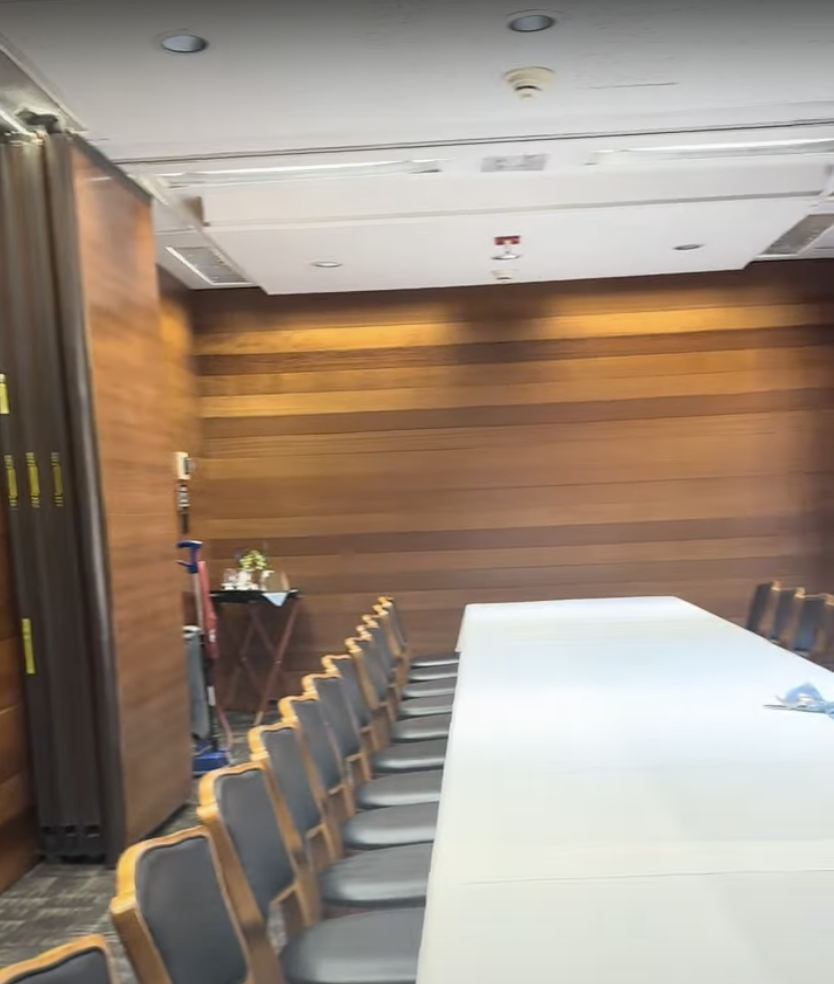
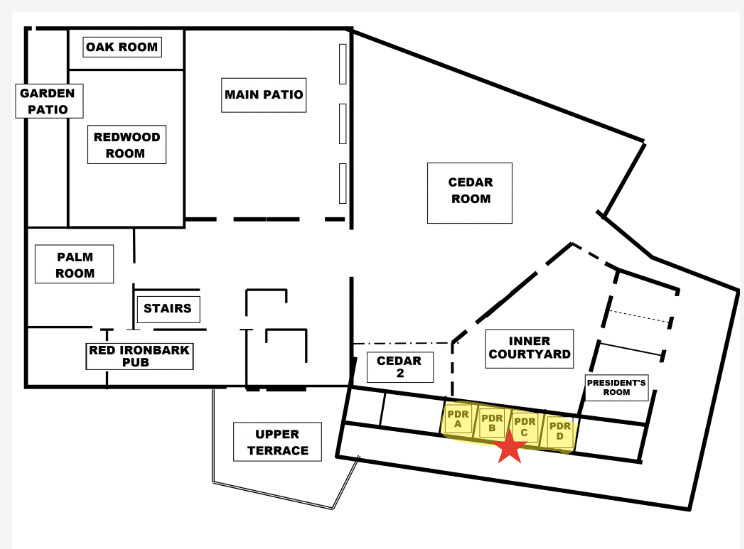
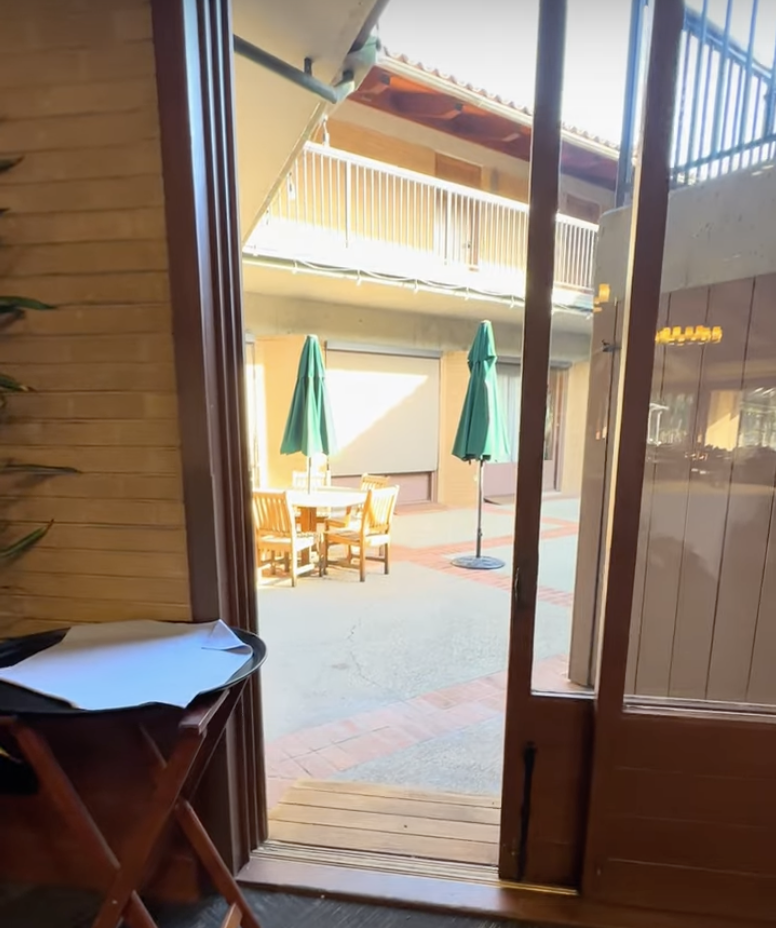
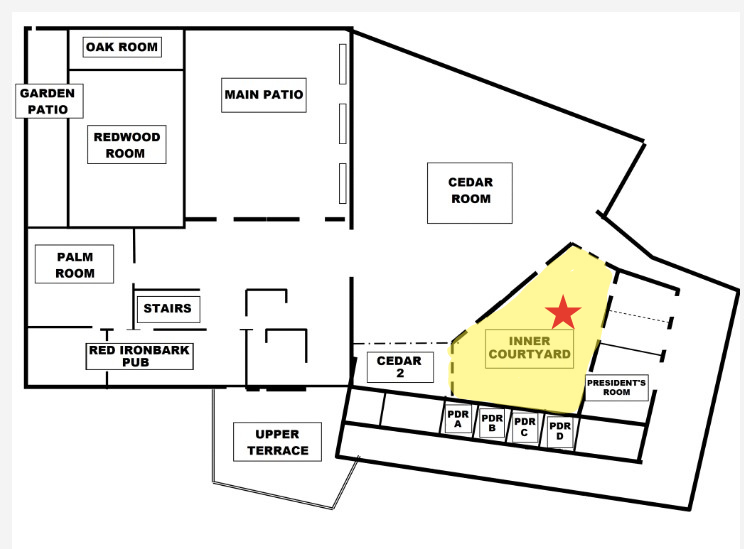
Restrooms
Two binary gendered restrooms on the same floor of the Summit room. We will be making them All Gender Restrooms for the Summit.
Restroom 1:
Button to push door open
32 inch wide doorway
5 stalls
4 Stalls are 22 inch wide entrance
1 stall is 34 inch wide for wheel chair access
Restroom 2:
32 inch wide doorway
3 urinals
3 stalls
2 Stalls are 22 inch wide entrance
1 stall is 34 inch wide for wheel chair access
Two private restrooms available at the hotel above the Summit venue (floor 2)
Take the elevator to floor 2 or stairs in inner courtyard.
Room 107, wheel chair accessible, 30 inch wide between the bed and bathroom entrance
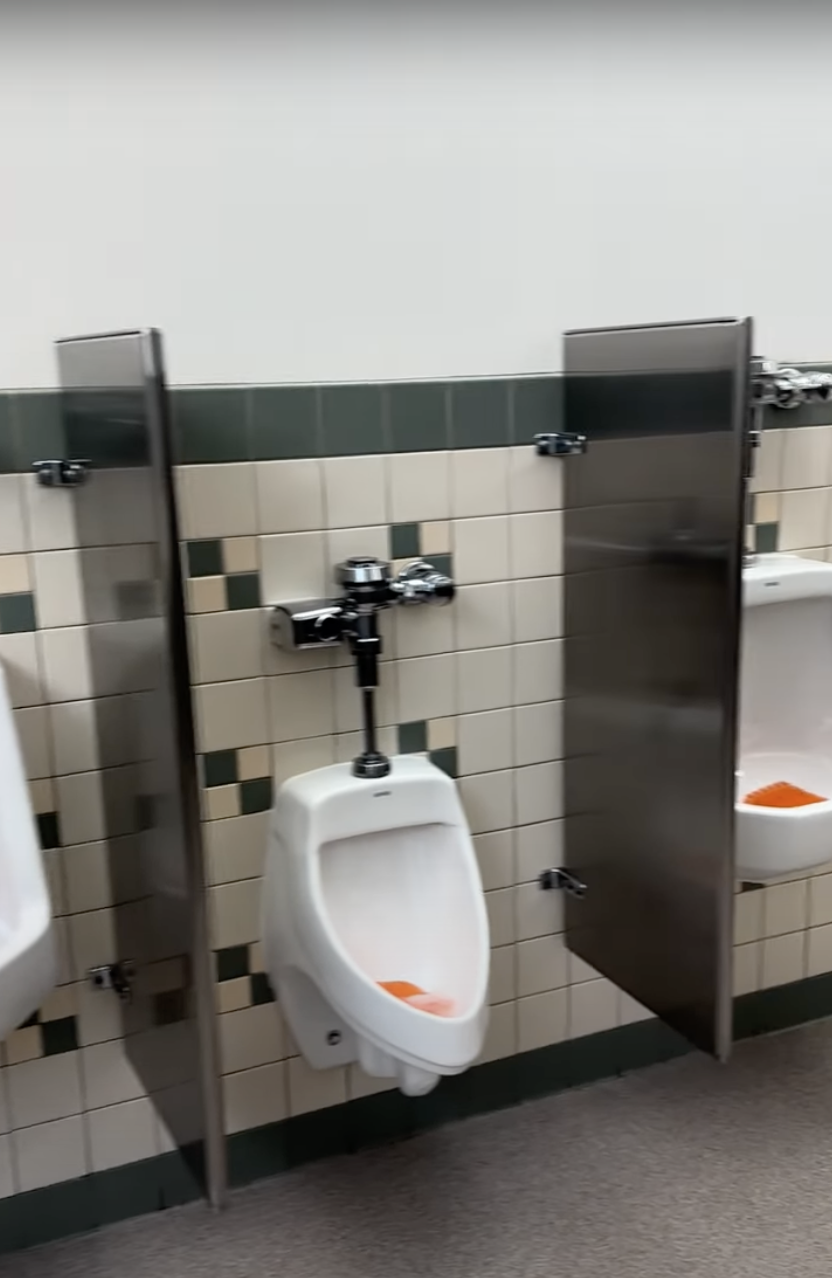
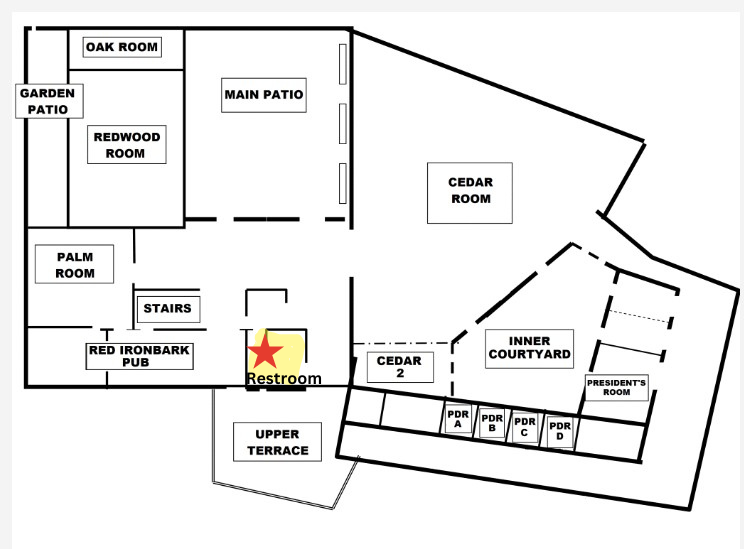
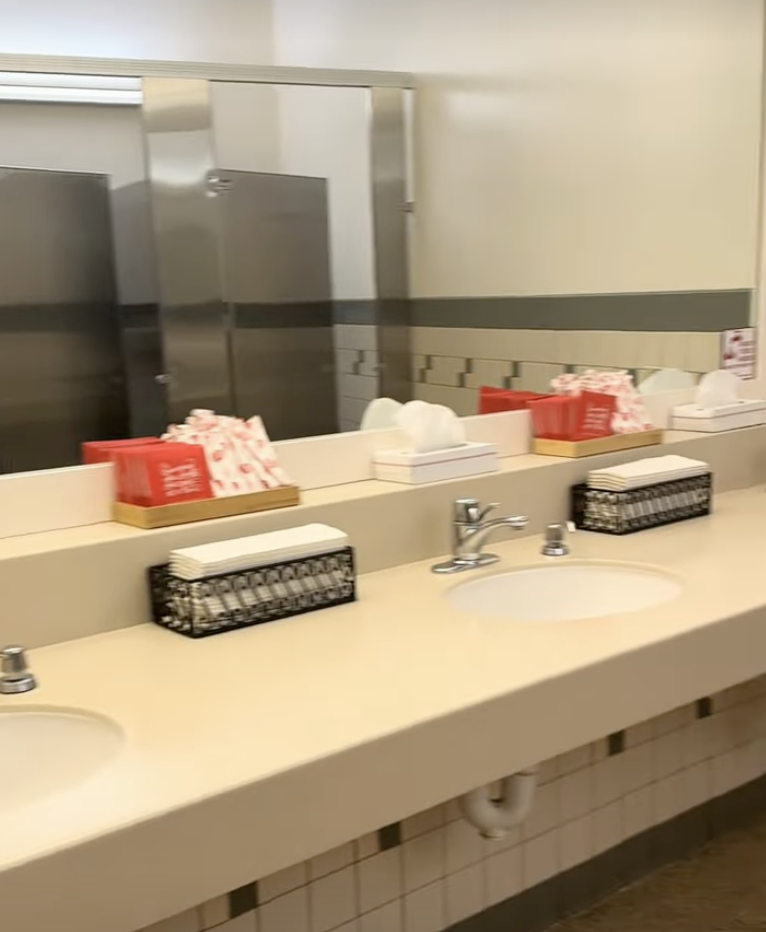
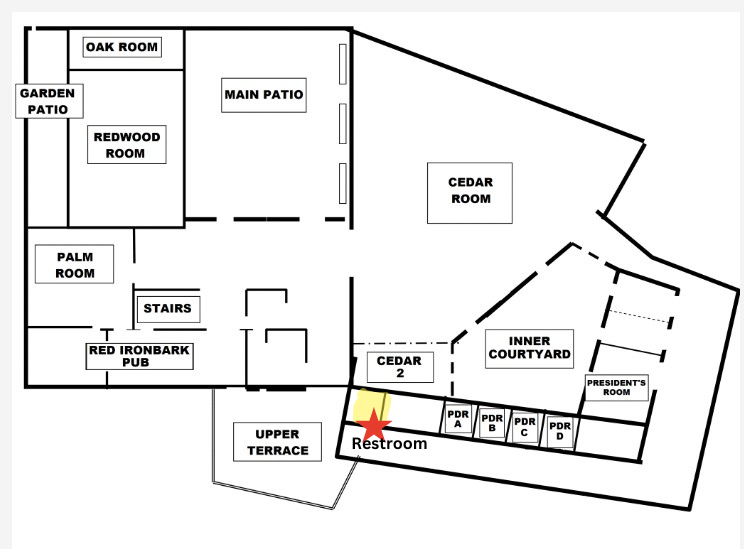
Communal Spaces
Lounge areas with locations highlighted on maps.
